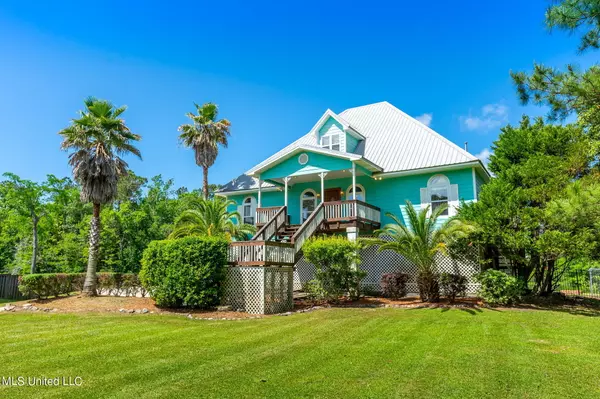$588,000
$588,000
For more information regarding the value of a property, please contact us for a free consultation.
3 Beds
3 Baths
2,700 SqFt
SOLD DATE : 09/02/2022
Key Details
Sold Price $588,000
Property Type Single Family Home
Sub Type Single Family Residence
Listing Status Sold
Purchase Type For Sale
Square Footage 2,700 sqft
Price per Sqft $217
Subdivision Riverwalk
MLS Listing ID 4016246
Sold Date 09/02/22
Bedrooms 3
Full Baths 2
Half Baths 1
HOA Fees $20/ann
HOA Y/N Yes
Originating Board MLS United
Year Built 2001
Annual Tax Amount $5,390
Lot Size 0.850 Acres
Acres 0.85
Lot Dimensions 232'x67'x207'x56'x102'x18'x105'x50'
Property Description
Paradise Found! Park yours & all your friends' boats at this custom Key West style home on the Tchoutacabouffa River with a rare bulkhead wrapped peninsula lot. Deep water access all the way to the Gulf! Freshly painted dock and back deck perfect for entertaining or enjoying a glass of wine while you catch a beautiful cotton candy sunset over the semi-secluded stretch of waterway. Hop in the jacuzzi or fish from the comfort of your own backyard. I hear they bite well! This large 3 bedroom, 2.5 bath home is located on a cul de sac with beautiful views of the river from every room. Featuring stainless steel appliances including a top of the line gas range fed by a natural gas line that connects to the house. The owners suite has tray ceilings, French doors that open to the back deck with breath taking views and a spa like oversized bathroom.
The upstairs features guest rooms connected to a study and office space with french doors opening to a private top floor balcony. The best view of the river! The three car garage is large enough to park your trucks, boat, a golf cart or 3 and a workshop with built-ins for all your projects. This home has too many features to mention. It's a MUST SEE! Minutes from the Promenade where all your favorite shopping & restaurants can be found. A quick trip to the MS Gulf Coast beaches, casinos, attractions & entertainment. Excellent schools. Don't let one of the best waterfront lots on the Gulf Coast pass you by!
Location
State MS
County Harrison
Community Boating, Fishing, Near Entertainment, Street Lights, See Remarks
Direction From i10 take Hwy 57 North to Sangani Blvd, merge and follow Sangani to Lamey Bridge Rd, go North on Lamey Bridge to S River Dr, Left on S River to Cypress Creek Dr take Left and house is up on Right in Cul-de-sac.
Rooms
Other Rooms Kennel/Dog Run, Storage, Workshop
Interior
Interior Features Built-in Features, Ceiling Fan(s), Central Vacuum, Crown Molding, Double Vanity, Dry Bar, Eat-in Kitchen, Entrance Foyer, Granite Counters, High Ceilings, High Speed Internet, His and Hers Closets, Kitchen Island, Open Floorplan, Pantry, Primary Downstairs, Recessed Lighting, Smart Thermostat, Soaking Tub, Sound System, Storage, Tray Ceiling(s), Walk-In Closet(s), Wired for Data, Wired for Sound
Heating Central, Electric, Heat Pump, Natural Gas
Cooling Ceiling Fan(s), Central Air, Electric
Flooring Carpet, Ceramic Tile
Fireplace No
Window Features Bay Window(s),Blinds,ENERGY STAR Qualified Windows,Storm Window(s),Window Treatments
Appliance Dishwasher, Disposal, Microwave, Plumbed For Ice Maker, Range Hood, Refrigerator, Stainless Steel Appliance(s), Water Heater
Laundry Laundry Room
Exterior
Exterior Feature Balcony, Dock, Fire Pit, Kennel, See Remarks
Parking Features Driveway, Enclosed, Garage Door Opener, Garage Faces Side, See Remarks, Concrete
Garage Spaces 3.0
Community Features Boating, Fishing, Near Entertainment, Street Lights, See Remarks
Utilities Available Electricity Connected, Natural Gas Connected, Sewer Connected, Water Connected, Natural Gas in Kitchen
Waterfront Description Boat Dock,Bulkhead,Gulf Access,River Access,River Front,View,Waterfront,See Remarks
Roof Type Metal
Porch Deck, Front Porch, Rear Porch
Garage No
Private Pool No
Building
Lot Description Cul-De-Sac, Few Trees, Irregular Lot, Landscaped, Views
Foundation Pilings/Steel/Wood, Slab
Sewer Public Sewer
Water Public
Level or Stories Three Or More
Structure Type Balcony,Dock,Fire Pit,Kennel,See Remarks
New Construction No
Schools
Elementary Schools D'Iberville
High Schools D'Iberville
Others
HOA Fee Include Other
Tax ID 1408e-01-005.042
Acceptable Financing Cash, Conventional, FHA, VA Loan
Listing Terms Cash, Conventional, FHA, VA Loan
Read Less Info
Want to know what your home might be worth? Contact us for a FREE valuation!

Our team is ready to help you sell your home for the highest possible price ASAP

Information is deemed to be reliable but not guaranteed. Copyright © 2024 MLS United, LLC.

"My job is to find and attract mastery-based agents to the office, protect the culture, and make sure everyone is happy! "






