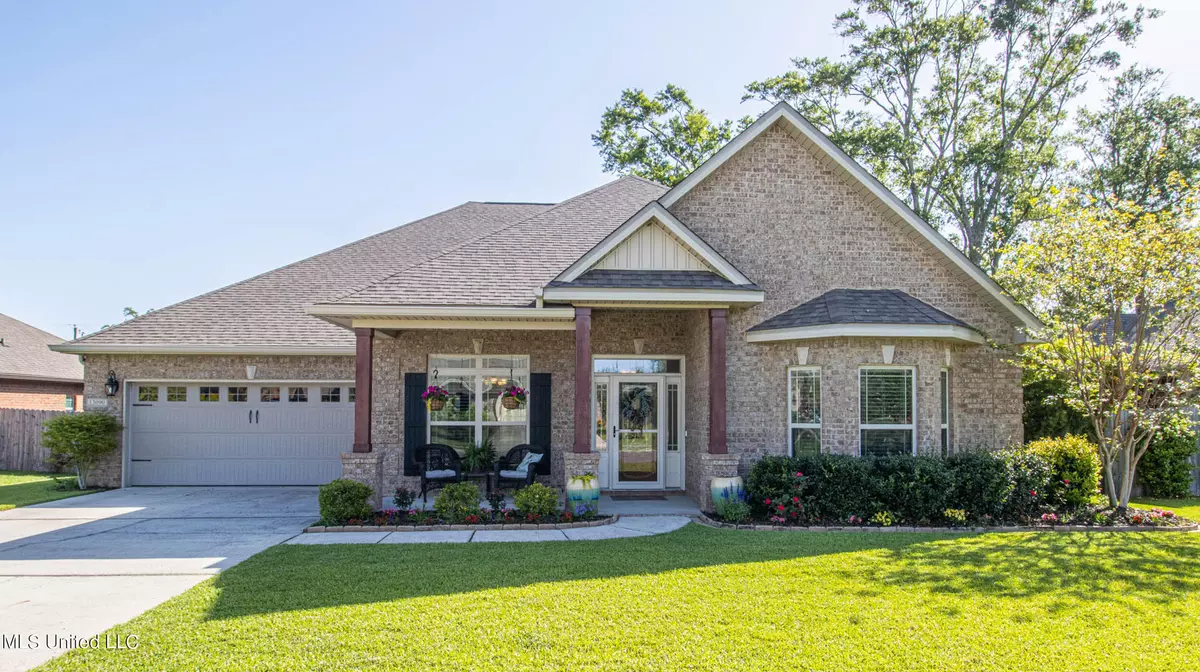$399,000
$399,000
For more information regarding the value of a property, please contact us for a free consultation.
5 Beds
3 Baths
3,122 SqFt
SOLD DATE : 06/16/2022
Key Details
Sold Price $399,000
Property Type Single Family Home
Sub Type Single Family Residence
Listing Status Sold
Purchase Type For Sale
Square Footage 3,122 sqft
Price per Sqft $127
Subdivision Millcreek Cross.
MLS Listing ID 4015282
Sold Date 06/16/22
Bedrooms 5
Full Baths 3
Originating Board MLS United
Year Built 2014
Annual Tax Amount $4,811
Lot Size 10,890 Sqft
Acres 0.25
Lot Dimensions 80x131x80x136
Property Description
Welcome Home! Beautiful family home in the well-kept Mill Creek Crossing neighborhood in Woolmarket, convenient to everything! This home's inviting landscape and front porch is a taste of what is to come once inside! So, come on in, unless you want to linger on the porch with your sweet tea while you watch the kids and dogs play and visit with your neighbors. Yes, it is that kind of neighborhood! Equipped with sidewalks and streetlights too! Once you make it inside, you will notice all the upgraded features, such as the engineered hardwood flooring, 18'' ceramic tile, crown molding, tray ceilings and a fireplace with raised granite hearth and granite surround. The kitchen is HUGE, where any cook or large family will feel at home. It has plenty of cabinets and counter space as well as a walk-in pantry, newer stainless-steel appliances and open concept so the family can stay connected while also doing their own activities. The home has 5 bedrooms, 3 full bathrooms and a separate office. The bedrooms are spacious and have appropriate closets. The main bedroom is tucked away from the other rooms with an ensuite consisting of a double vanity, walk-in shower, garden tub and large closets. Spending mornings or evenings on your screened in porch will be a favorite pastime. The home also has a new deck off the porch for more outdoor living space – perfect for hosting barbecues and kids' birthday parties! Schedule your tour today!
Location
State MS
County Harrison
Rooms
Other Rooms Garage(s)
Interior
Interior Features Breakfast Bar, Ceiling Fan(s), Crown Molding, Double Vanity, Eat-in Kitchen, Entrance Foyer, Granite Counters, His and Hers Closets, Kitchen Island, Open Floorplan, Pantry, Primary Downstairs, Recessed Lighting, Stone Counters, Tray Ceiling(s), Walk-In Closet(s)
Heating Central, Electric, Fireplace(s)
Cooling Ceiling Fan(s), Central Air
Flooring Carpet, Ceramic Tile, Hardwood
Fireplaces Type Den, Raised Hearth
Fireplace Yes
Window Features Blinds
Appliance Dishwasher, Double Oven, Free-Standing Electric Oven, Microwave, Refrigerator, Stainless Steel Appliance(s)
Exterior
Exterior Feature Private Yard
Parking Features Concrete
Garage Spaces 2.0
Utilities Available Electricity Connected, Sewer Connected, Water Connected
Roof Type Shingle
Porch Deck, Front Porch, Screened
Garage No
Building
Foundation Slab
Sewer Public Sewer
Water Public
Level or Stories One
Structure Type Private Yard
New Construction No
Schools
Elementary Schools Woolmarket
Middle Schools N Woolmarket Elem & Middle
High Schools D'Iberville
Others
Tax ID 1107-33-039.061
Acceptable Financing Cash, Conventional, FHA, VA Loan
Listing Terms Cash, Conventional, FHA, VA Loan
Read Less Info
Want to know what your home might be worth? Contact us for a FREE valuation!

Our team is ready to help you sell your home for the highest possible price ASAP

Information is deemed to be reliable but not guaranteed. Copyright © 2024 MLS United, LLC.

"My job is to find and attract mastery-based agents to the office, protect the culture, and make sure everyone is happy! "






