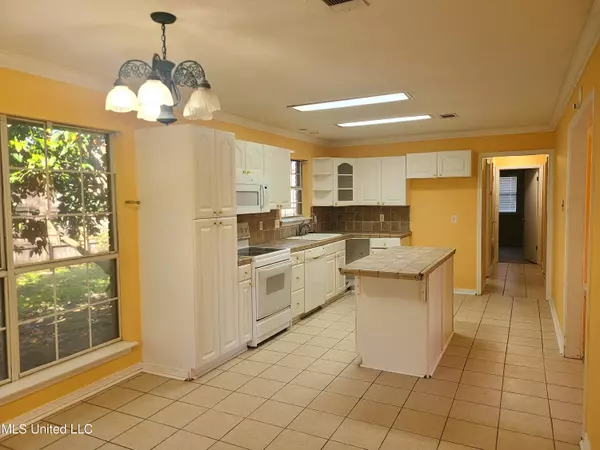$165,000
$165,000
For more information regarding the value of a property, please contact us for a free consultation.
4 Beds
3 Baths
1,861 SqFt
SOLD DATE : 03/30/2022
Key Details
Sold Price $165,000
Property Type Single Family Home
Sub Type Single Family Residence
Listing Status Sold
Purchase Type For Sale
Square Footage 1,861 sqft
Price per Sqft $88
Subdivision Northwood Hills East
MLS Listing ID 4007771
Sold Date 03/30/22
Style Ranch
Bedrooms 4
Full Baths 3
Originating Board MLS United
Year Built 1981
Annual Tax Amount $199
Lot Size 7,840 Sqft
Acres 0.18
Lot Dimensions 39x32x102x120x93
Property Description
Brick home with some upgrades and good bones. Seller offering $2,500 in repair escrow or make offer as is. Ceramic tile throughout except 3 original bedrooms that needs flooring and kitchen cabinet repairs to be move in ready. Part of wall between two guest bedrooms has to be restored to have four bedrooms or leave as is for three. A door could be added to the side of original master vanity to give access to a large walk in closet currently accessed from the hallway. A double garage was closed in and a bathroom added for a 2nd master suite. Just east of Northwood Hills shopping center with quick access to Hwy 49 just north of I-10. Make your appointment today!!!
Location
State MS
County Harrison
Community Street Lights
Direction From Highway 49 go east on St Charles Street. Left on Depew Road. Right on Government Street. Right on Essex Place to home on the right side of the cul-de-sac.
Rooms
Other Rooms Shed(s)
Interior
Interior Features Ceiling Fan(s), Eat-in Kitchen, In-Law Floorplan, Kitchen Island, Soaking Tub, Walk-In Closet(s)
Heating Central, Natural Gas
Cooling Ceiling Fan(s), Central Air, Wall/Window Unit(s), Zoned, Gas
Flooring Ceramic Tile, Concrete, See Remarks
Fireplaces Type Outside
Fireplace No
Window Features Blinds
Appliance Refrigerator
Laundry Laundry Room
Exterior
Exterior Feature Rain Gutters
Garage Concrete, Driveway, No Garage, Side by Side
Community Features Street Lights
Utilities Available Cable Available, Electricity Connected, Natural Gas Connected, Sewer Connected, Water Connected
Roof Type Architectural Shingles
Porch Front Porch, Rear Porch
Garage No
Private Pool No
Building
Lot Description City Lot, Cul-De-Sac, Fenced, Few Trees, Level, Pie Shaped Lot
Foundation Slab
Sewer Public Sewer
Water Public
Architectural Style Ranch
Level or Stories One
Structure Type Rain Gutters
New Construction No
Schools
Elementary Schools Harrison Central
Middle Schools North Gulfport
High Schools Harrison Central
Others
Tax ID 0808f-02-022.000
Acceptable Financing Cash, Conventional, FHA, VA Loan
Listing Terms Cash, Conventional, FHA, VA Loan
Read Less Info
Want to know what your home might be worth? Contact us for a FREE valuation!

Our team is ready to help you sell your home for the highest possible price ASAP

Information is deemed to be reliable but not guaranteed. Copyright © 2024 MLS United, LLC.

"My job is to find and attract mastery-based agents to the office, protect the culture, and make sure everyone is happy! "






