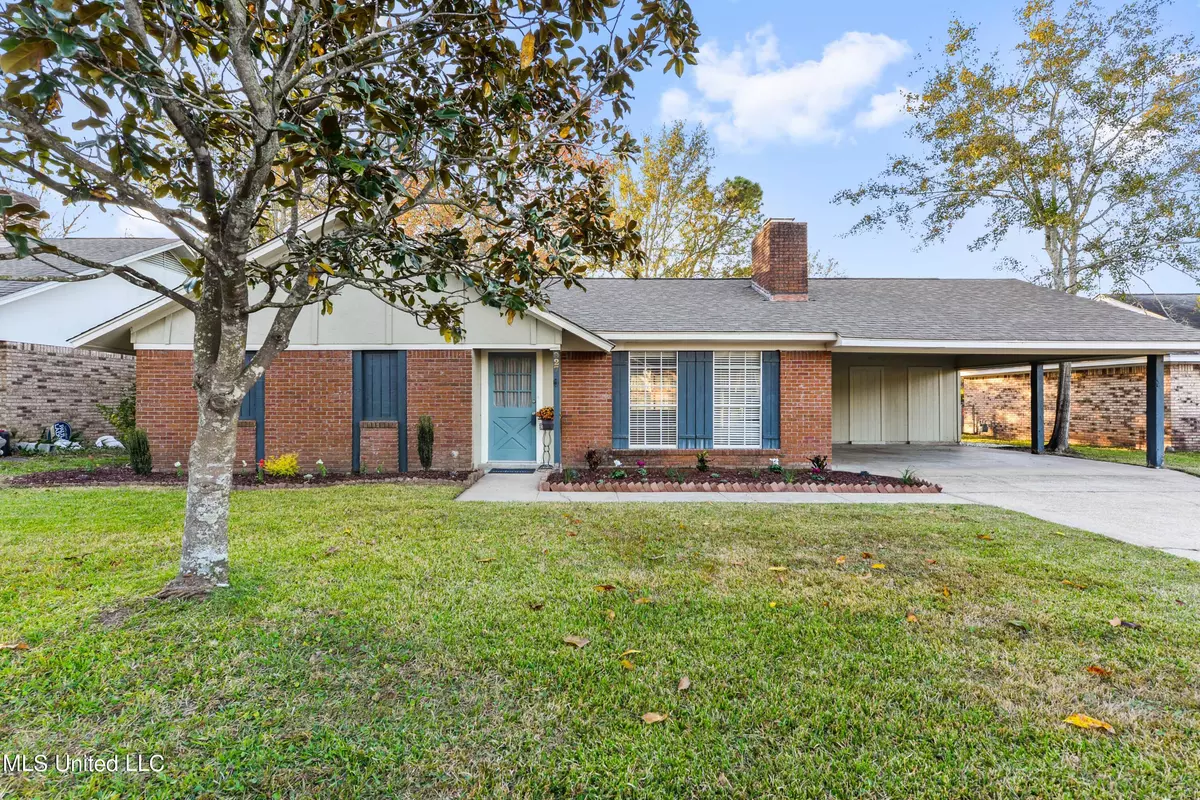$175,000
$175,000
For more information regarding the value of a property, please contact us for a free consultation.
3 Beds
2 Baths
1,473 SqFt
SOLD DATE : 01/14/2022
Key Details
Sold Price $175,000
Property Type Single Family Home
Sub Type Single Family Residence
Listing Status Sold
Purchase Type For Sale
Square Footage 1,473 sqft
Price per Sqft $118
Subdivision Sunkist Manor
MLS Listing ID 4003389
Sold Date 01/14/22
Style Ranch
Bedrooms 3
Full Baths 2
Originating Board MLS United
Year Built 1975
Annual Tax Amount $535
Lot Size 9,583 Sqft
Acres 0.22
Lot Dimensions 134' X 71' X 141' X 71'
Property Description
Totally remodeled 3 bedroom, 2 bath home conveniently located, yet tucked away on a quiet street in the desirable Sunkist Manor Subdivision. This beautiful home has been freshly painted and has new luxury vinyl plank floors, completely remodeled bathrooms, new interior doors, and new air conditioning units inside and out. Newly remodeled bathrooms with granite countertops are gorgeous!!! Spacious pantry and laundry room!!! Architectural shingle roof is only 5 years old!!!! Extra room at back of house can be used for a sun porch or an office and overlooks a large fenced in backyard. NO carpet or popcorn ceilings in this beauty!!! This home is close to shopping, casinos, restaurants, and schools. Call Cathy for a showing today!!!!
Location
State MS
County Harrison
Community Golf, Hiking/Walking Trails, Near Entertainment, Sidewalks, Street Lights
Direction Head North on Popps Ferry Road, go over Popps Ferry Bridge, take a right on Rustwood Drive, turn left onto Baywood Drive, turn right onto Baywood Drive, and a left on Carolee Circle. 827 is on your left.
Rooms
Basement Sump Pump
Interior
Interior Features Cathedral Ceiling(s), Ceiling Fan(s), Entrance Foyer, Laminate Counters, Pantry, Walk-In Closet(s)
Heating Central, Fireplace(s), Hot Water, Natural Gas
Cooling Ceiling Fan(s), Central Air, Electric
Flooring See Remarks
Fireplaces Type Living Room, Wood Burning
Fireplace Yes
Window Features Aluminum Frames,Blinds,Window Coverings
Appliance Dishwasher, Electric Range, Oven, Refrigerator, Water Heater
Laundry Electric Dryer Hookup, Laundry Room, Washer Hookup
Exterior
Exterior Feature Private Entrance, Private Yard
Parking Features Attached Carport, Driveway, Concrete
Community Features Golf, Hiking/Walking Trails, Near Entertainment, Sidewalks, Street Lights
Utilities Available Cable Available, Electricity Connected, Sewer Connected, Water Connected
Roof Type Architectural Shingles
Porch Brick, Glass Enclosed, Porch
Garage No
Private Pool No
Building
Lot Description Fenced, Few Trees, Front Yard, Level, Near Golf Course
Foundation Slab
Sewer Public Sewer
Water Public
Architectural Style Ranch
Level or Stories One
Structure Type Private Entrance,Private Yard
New Construction No
Schools
Middle Schools Biloxi Jr High
High Schools Biloxi
Others
Tax ID 1209e-03-076.000
Acceptable Financing Cash, Conventional, FHA, VA Loan
Listing Terms Cash, Conventional, FHA, VA Loan
Read Less Info
Want to know what your home might be worth? Contact us for a FREE valuation!

Our team is ready to help you sell your home for the highest possible price ASAP

Information is deemed to be reliable but not guaranteed. Copyright © 2024 MLS United, LLC.

"My job is to find and attract mastery-based agents to the office, protect the culture, and make sure everyone is happy! "






