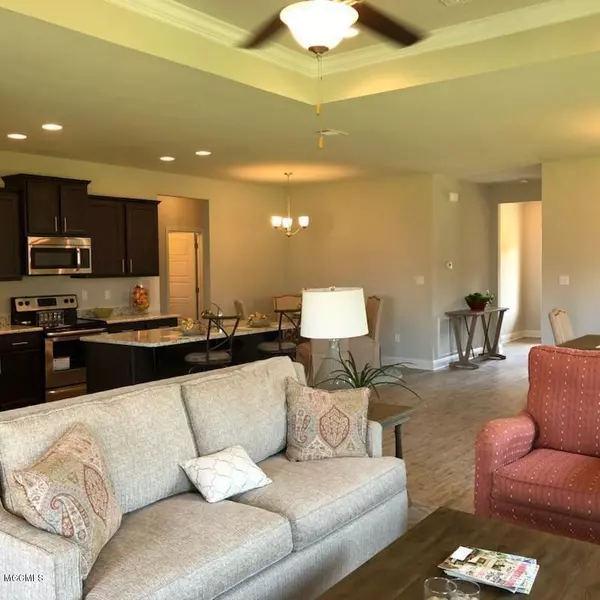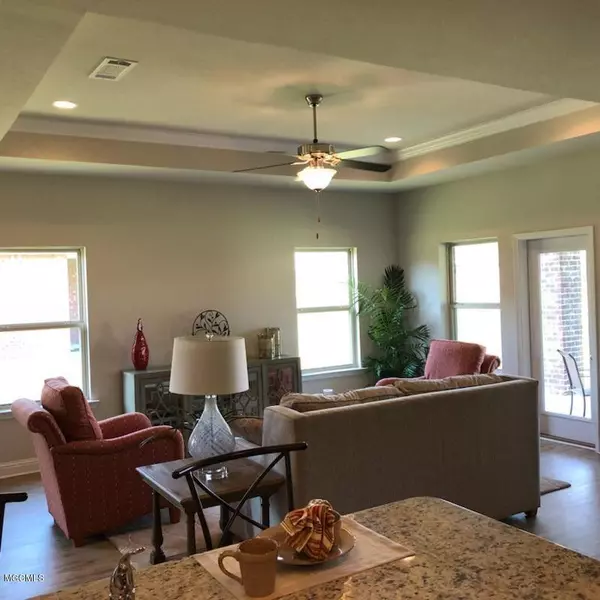$281,900
$281,900
For more information regarding the value of a property, please contact us for a free consultation.
4 Beds
2 Baths
1,948 SqFt
SOLD DATE : 02/24/2022
Key Details
Sold Price $281,900
Property Type Single Family Home
Sub Type Single Family Residence
Listing Status Sold
Purchase Type For Sale
Square Footage 1,948 sqft
Price per Sqft $144
Subdivision South Pointe
MLS Listing ID 4000921
Sold Date 02/24/22
Style Traditional
Bedrooms 4
Full Baths 2
HOA Fees $175
HOA Y/N Yes
Originating Board MLS United
Year Built 2022
Lot Size 7,840 Sqft
Acres 0.18
Lot Dimensions 56 x 140
Property Description
Estimated Completion: 2/15/22 -- The Isabella has everything you need and nothing that you don't. The well planned home boasts four bedrooms, two full bathrooms. As you come in off the quaint front porch into the foyer, you immediately meet with the kitchen, dining space and living room. The kitchen flows easily into the great room which leads to the first bedroom suite which the bathroom has a dual vanity and tiled shower. Spacious bedroom has a huge walk-in closet Off of the great room is a hallway that leads to the two secondary bedrooms and full bathroom. In the front of the home is an extra room ready to serve a variety of purposes for the owner. South Pointe is a community that lends itself to a variety of activities including fishing, boating and a children's park. WJCUD for water/sewer. -- Luxury vinyl plank floors in common areas and carpet in only the bedrooms. Located minutes to Keesler Air Force Base, both fine and casual dining in downtown Ocean Springs. Webb Pier is very near, great for fishing and launching the boat. The Children's Park is right around the corner -- so many things to enjoy! COLORS: Aden Brick -- Pewter Cabinets -- White Backsplash -- First Frost Carpet -- Valle Nevado Granite Counter Tops -- Agreeable Grey interior paint -- Sliver Fox Luxury Vinyl Plank.
Location
State MS
County Jackson
Community Curbs, Near Entertainment, Playground, Sidewalks, Street Lights
Direction From I-10: Exit 57 South: Cross over the railroad tracks -- continue on Greyhound Boulevard -- Right onto Biddix Evans -- Left onto South Marsh -- Left onto Carraway Cove. 1200 Carraway Cove is the model home, please stop by the model for further information.
Rooms
Other Rooms Garage(s)
Interior
Interior Features Breakfast Bar, Ceiling Fan(s), Crown Molding, Double Vanity, Eat-in Kitchen, Entrance Foyer, Granite Counters, High Ceilings, High Speed Internet, Kitchen Island, Open Floorplan, Pantry, Recessed Lighting, Smart Home, Smart Thermostat, Soaking Tub, Tray Ceiling(s), Walk-In Closet(s)
Heating Central, Electric, Heat Pump
Cooling Ceiling Fan(s), Central Air, Heat Pump
Flooring Carpet, Vinyl
Fireplace No
Window Features Double Pane Windows,ENERGY STAR Qualified Windows,Shutters
Appliance Dishwasher, Disposal, Electric Water Heater, Free-Standing Electric Range, Stainless Steel Appliance(s)
Laundry Electric Dryer Hookup, Inside, Laundry Room, Washer Hookup
Exterior
Exterior Feature Lighting, Private Yard
Garage Concrete, Driveway, Garage Door Opener, Garage Faces Front, Private
Garage Spaces 2.0
Community Features Curbs, Near Entertainment, Playground, Sidewalks, Street Lights
Utilities Available Cable Connected, Electricity Connected, Sewer Connected, Water Connected, Smart Home Wired, Underground Utilities
Roof Type Architectural Shingles
Porch Brick, Front Porch, Rear Porch
Garage No
Private Pool No
Building
Lot Description Cleared, Corners Marked, Cul-De-Sac, Level, Near Beach, Rectangular Lot
Foundation Slab
Sewer Public Sewer
Water Public
Architectural Style Traditional
Level or Stories One
Structure Type Lighting,Private Yard
New Construction Yes
Schools
Elementary Schools Magnolia Park
Middle Schools Ocean Springs Middle School
High Schools Ocean Springs
Others
HOA Fee Include Management
Tax ID 07130731.000
Acceptable Financing 1031 Exchange, Cash, Conventional, FHA, USDA Loan, VA Loan
Listing Terms 1031 Exchange, Cash, Conventional, FHA, USDA Loan, VA Loan
Read Less Info
Want to know what your home might be worth? Contact us for a FREE valuation!

Our team is ready to help you sell your home for the highest possible price ASAP

Information is deemed to be reliable but not guaranteed. Copyright © 2024 MLS United, LLC.

"My job is to find and attract mastery-based agents to the office, protect the culture, and make sure everyone is happy! "






