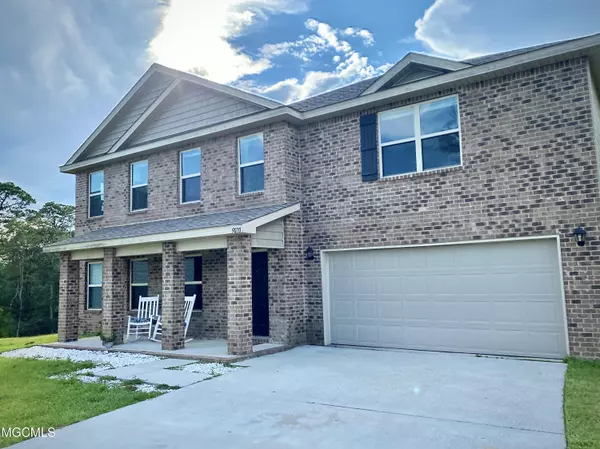$319,000
$319,000
For more information regarding the value of a property, please contact us for a free consultation.
5 Beds
4 Baths
4,159 SqFt
SOLD DATE : 10/14/2021
Key Details
Sold Price $319,000
Property Type Single Family Home
Sub Type Single Family Residence
Listing Status Sold
Purchase Type For Sale
Square Footage 4,159 sqft
Price per Sqft $76
Subdivision Bellewood
MLS Listing ID 3379028
Sold Date 10/14/21
Bedrooms 5
Full Baths 3
Half Baths 1
HOA Fees $26/ann
HOA Y/N Yes
Originating Board MLS United
Year Built 2018
Annual Tax Amount $3,454
Lot Size 0.430 Acres
Acres 0.43
Lot Dimensions see listing info
Property Description
Come fall in love with this stunning 5BR/3.5BA home that's got everything and more. It's like-new and in a beautiful neighborhood that's minutes away from everything. An entertainer's dream, this spacious stunner is sure to check all the boxes on the wishlist, including granite countertops, soft-close cabinets, stainless steel appliances, and LVP flooring. Big features like the bonus area and jack/jill bathroom upstairs match the wow-factor of the Master Suite and gorgeous kitchen on the main floor...and every bedroom even has its own big walk-in closet. See all it has to offer by scheduling a private showing. Call today!
Location
State MS
County Harrison
Community Golf, Near Entertainment, Other, See Remarks
Direction From I-10, take Woolmarket exit 41 and head North. At 4-way stop, turn left onto Woolmarket Road. In one mile, turn Right onto Lorraine Rd. Head North for one mile, then turn Left into Bellewood Place. Home's location is not accurate on Google Maps -- please note that it is in the far back corner of the neighborhood (Northwest corner)
Interior
Interior Features Ceiling Fan(s), High Ceilings, Stone Counters, Walk-In Closet(s), Other, See Remarks
Heating Central, Electric
Cooling Central Air, Electric
Flooring Carpet, Vinyl, Other, See Remarks
Fireplace No
Appliance Dishwasher, Disposal, Microwave, Oven, Refrigerator
Exterior
Exterior Feature Other, See Remarks
Parking Features Driveway, Garage Door Opener
Garage Spaces 2.0
Community Features Golf, Near Entertainment, Other, See Remarks
Porch Patio, Porch
Garage No
Building
Lot Description Fenced
Foundation Slab
Sewer Public Sewer
Water Public
Level or Stories Two
Structure Type Other,See Remarks
New Construction No
Schools
Elementary Schools Woolmarket
Middle Schools N Woolmarket Elem & Middle
High Schools D'Iberville
Others
Tax ID 1107k-01-005.017
Acceptable Financing Conventional, FHA, VA Loan, Other, See Remarks
Listing Terms Conventional, FHA, VA Loan, Other, See Remarks
Read Less Info
Want to know what your home might be worth? Contact us for a FREE valuation!

Our team is ready to help you sell your home for the highest possible price ASAP

Information is deemed to be reliable but not guaranteed. Copyright © 2025 MLS United, LLC.
"My job is to find and attract mastery-based agents to the office, protect the culture, and make sure everyone is happy! "






