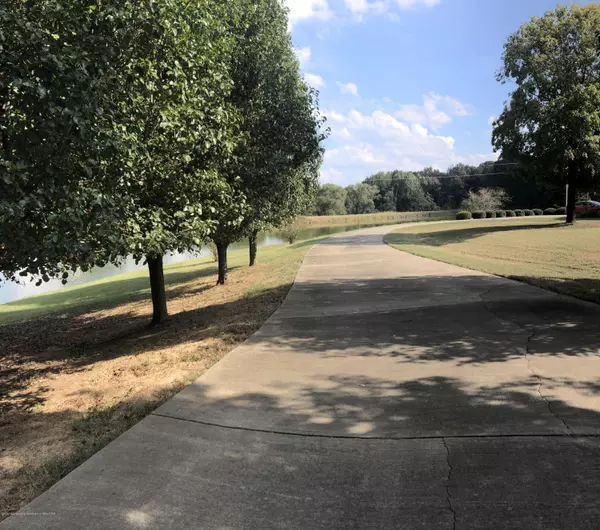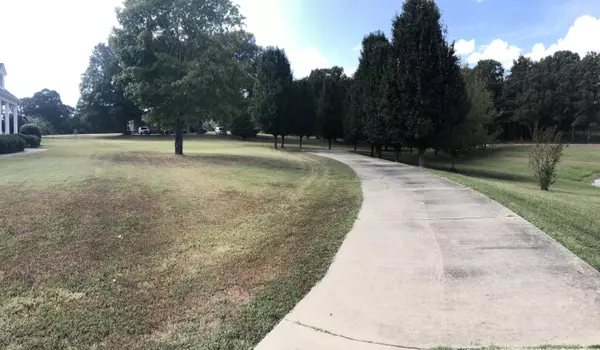$384,900
$384,900
For more information regarding the value of a property, please contact us for a free consultation.
5 Beds
4 Baths
3,666 SqFt
SOLD DATE : 03/01/2021
Key Details
Sold Price $384,900
Property Type Single Family Home
Sub Type Single Family Residence
Listing Status Sold
Purchase Type For Sale
Square Footage 3,666 sqft
Price per Sqft $104
Subdivision Metes And Bounds
MLS Listing ID 2333502
Sold Date 03/01/21
Bedrooms 5
Full Baths 3
Half Baths 1
Originating Board MLS United
Year Built 2000
Lot Size 2.900 Acres
Acres 2.9
Property Description
LAKE HOME! Custom-built 5 bedroom, 3.5 bath home with sunroom, heated 3 car garage and heated and cooled workshop sitting on 2.9 acre lake lot. 9ftt ceilings and hardwood floors flow throughout, formal dining room, large great room with fireplace, kitchen with tiled backsplash, center island, and breakfast bar. Kitchen open to the breakfast nook with fireplace, built-in entertainment center and view of the lake. Superior master suite with large walk-in closet with pocket door and custom built-in. The salon -bath has separate tub/shower and double sinks. Additional features include walk-in closets in bedrooms, window nooks in bedrooms, plantation shutters, Covered 10ft porch with a view of the lake, pier with solar lights, and much more.
Location
State MS
County Tate
Community Lake
Direction From Senatobia, West on Hwy 4 to Linwood road. Turn left. take next right on Brownsferry. Travel Brownsferry then take left on to Cypress Corner. Travel Cyress Corner and take left on Salem.
Rooms
Other Rooms Workshop
Interior
Interior Features Bookcases, Breakfast Bar, Built-in Features, Ceiling Fan(s), Granite Counters, High Ceilings, Kitchen Island, Other, Double Vanity
Heating Central, Propane
Cooling Central Air, Electric
Flooring Tile, Wood
Fireplaces Type Gas Log, Great Room, Kitchen
Fireplace Yes
Window Features Blinds,Plantation Shutters,Skylight(s),Vinyl
Appliance Dishwasher, Double Oven, Electric Range, Refrigerator
Laundry Laundry Room
Exterior
Exterior Feature Rain Gutters
Garage Attached, Garage Door Opener, Garage Faces Side, Concrete
Garage Spaces 3.0
Community Features Lake
Utilities Available Electricity Connected, Propane Available, Sewer Connected
Waterfront Yes
Waterfront Description Boat Dock,Lake,Waterfront
Roof Type Architectural Shingles
Garage Yes
Building
Lot Description Landscaped
Foundation Slab
Sewer Waste Treatment Plant
Water Public
Level or Stories Two
Structure Type Rain Gutters
New Construction No
Schools
Elementary Schools Strayhorn
Middle Schools Strayhorn
High Schools Strayhorn
Others
Acceptable Financing Cash, Conventional, FHA, USDA Loan, VA Loan
Listing Terms Cash, Conventional, FHA, USDA Loan, VA Loan
Read Less Info
Want to know what your home might be worth? Contact us for a FREE valuation!

Our team is ready to help you sell your home for the highest possible price ASAP

Information is deemed to be reliable but not guaranteed. Copyright © 2024 MLS United, LLC.

"My job is to find and attract mastery-based agents to the office, protect the culture, and make sure everyone is happy! "






