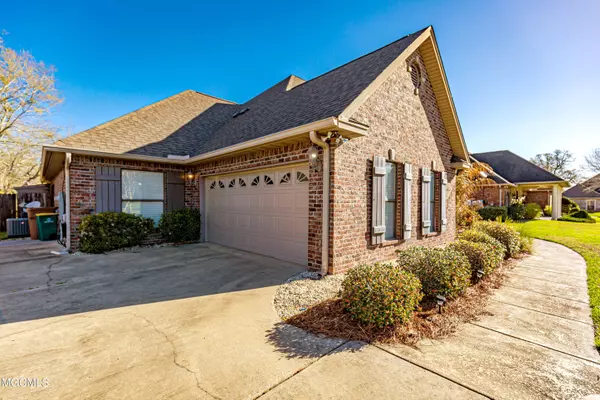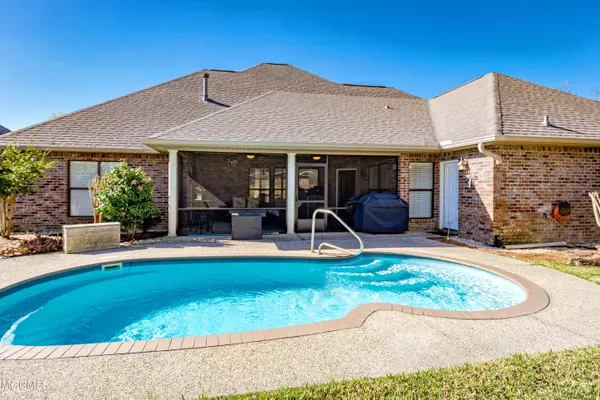$361,900
$361,900
For more information regarding the value of a property, please contact us for a free consultation.
4 Beds
4 Baths
2,739 SqFt
SOLD DATE : 04/28/2021
Key Details
Sold Price $361,900
Property Type Single Family Home
Sub Type Single Family Residence
Listing Status Sold
Purchase Type For Sale
Square Footage 2,739 sqft
Price per Sqft $132
Subdivision Belle Terre Estate
MLS Listing ID 3372781
Sold Date 04/28/21
Bedrooms 4
Full Baths 3
Half Baths 1
HOA Y/N Yes
Originating Board MLS United
Year Built 2005
Lot Dimensions 91x126x85x127
Property Description
Beautiful Custom Executive home located in Belle Terre Estates & Long Beach schools. Stunning Entry, Open and airy plan, massive Fireplace in Living Room, separate Formal Dining Room, wrap around island in Chef's dream kitchen. S/S appliances. Eat in Kitchen & built in desk & custom cabinets. Office/gameroom/craft room/exercise room.
Hi Ceilings. Custom millwork in every room. Hardwood floors thru-out, tile in Kitchen & Bath. Separate bedroom floor plan. Luxury Primary Bedroom & Bath. Screen porch entry from 3 rooms.
Relax & Spend quiet mornings, afternoons &evenings in screened porch overlooking private inground salt water pool surrounded by 6 Ft Privacy Fence. Brand new Roof. Side entry garage, cul-de-sac. Located minutes from I-10 and downtown Long Beach & beaches & shopping, caf
Location
State MS
County Harrison
Community Curbs, Golf, Near Entertainment, Pool
Direction Beatline south right on Red Creek Road to Espy Ave to Pineville Road- Entrance to Belle Terre Estate S/D on left and first street on left is 2 Rue Orleans
Interior
Interior Features Cathedral Ceiling(s), Ceiling Fan(s), High Ceilings, Stone Counters, Walk-In Closet(s)
Heating Central, Electric, Heat Pump
Cooling Central Air, Electric
Flooring Ceramic Tile, Wood
Fireplace Yes
Window Features Window Treatments
Appliance Cooktop, Dishwasher, Disposal, Double Oven, Microwave
Exterior
Exterior Feature Rain Gutters
Garage Driveway, Garage Door Opener
Garage Spaces 2.0
Community Features Curbs, Golf, Near Entertainment, Pool
Porch Patio, Porch
Garage No
Private Pool Yes
Building
Lot Description Fenced
Foundation Slab
Sewer Public Sewer
Water Public
Level or Stories One
Structure Type Rain Gutters
Others
Tax ID 0511m-01-004.012
Acceptable Financing Conventional, FHA, VA Loan, Other, See Remarks
Listing Terms Conventional, FHA, VA Loan, Other, See Remarks
Read Less Info
Want to know what your home might be worth? Contact us for a FREE valuation!

Our team is ready to help you sell your home for the highest possible price ASAP

Information is deemed to be reliable but not guaranteed. Copyright © 2024 MLS United, LLC.

"My job is to find and attract mastery-based agents to the office, protect the culture, and make sure everyone is happy! "






