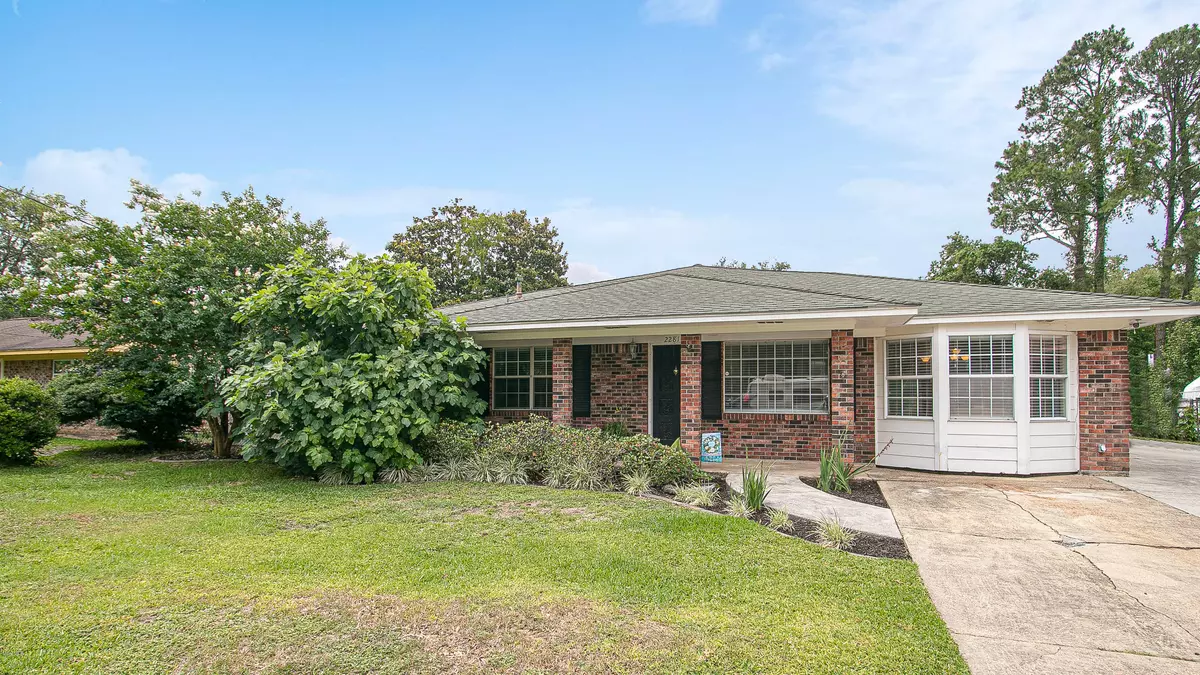$179,900
$179,900
For more information regarding the value of a property, please contact us for a free consultation.
4 Beds
3 Baths
3,046 SqFt
SOLD DATE : 06/30/2020
Key Details
Sold Price $179,900
Property Type Single Family Home
Sub Type Single Family Residence
Listing Status Sold
Purchase Type For Sale
Square Footage 3,046 sqft
Price per Sqft $59
Subdivision Tanglewood
MLS Listing ID 3362044
Sold Date 06/30/20
Bedrooms 4
Full Baths 3
Originating Board MLS United
Year Built 1969
Annual Tax Amount $2,004
Lot Dimensions 73x156
Property Description
Back on the market due to buyer default! This house has a floor plan that WILL ''WOW'' you and is perfect for a multi- generational family! Great bang for your buck @ $59/sf and completely updated and move in ready for your house warming party! Home features a split bedroom floor plan with three bedrooms and two baths in the front with the MSTR in the back! The living room can handle ALL of your friends and family when you entertain! It also has an open concept with a fun bar-top for the guys to hang out, separate TV, wet bar (and keg ready)! The MSTR suite is over-sized and can easily accommodate large furniture plus a sitting area if you needed it plus an office or extra storage room, spacious walk in closet and the ultimate spa like tiled shower with an air jet tub. Other features that we can't leave out are an electric fireplace, large laundry room with built in cabinets, counters and room for a deep freezer! No carpet; laminate in main living areas and bedrooms, tile in baths and split brick floors in the kitchen! Two AC units (one replaced in 2019), stainless steel appliances (including refrigerator), gas stove, new cabinets, two attic access points (floored for storage), blinds on all windows, fans in bedrooms and crown molding throughout! We aren't done yet...it also has TWO storage buildings (one has power), fenced yard, large covered back patio with exterior speakers to keep the party flowing outside! There is also an optional carport covering that can be added to the side driveway parking. This property is not in a flood zone and is located near the A-rated Popps Ferry Elem school and KAFB! This is a rare find in this area!
Location
State MS
County Harrison
Community Near Entertainment
Rooms
Other Rooms Workshop
Interior
Interior Features Walk-In Closet(s)
Heating Central, Natural Gas
Cooling Central Air, Electric
Flooring Brick, Ceramic Tile, Laminate
Fireplace Yes
Window Features Window Treatments
Appliance Dishwasher, Oven, Refrigerator
Exterior
Parking Features Driveway
Community Features Near Entertainment
Garage No
Building
Lot Description Fenced
Foundation Slab
Sewer Public Sewer
Water Public
Level or Stories One
New Construction No
Schools
Elementary Schools Popps Ferry
Middle Schools Biloxi Jr High
High Schools Biloxi
Others
Tax ID 1110h-01-019.000
Acceptable Financing Conventional, FHA, VA Loan
Listing Terms Conventional, FHA, VA Loan
Read Less Info
Want to know what your home might be worth? Contact us for a FREE valuation!

Our team is ready to help you sell your home for the highest possible price ASAP

Information is deemed to be reliable but not guaranteed. Copyright © 2024 MLS United, LLC.

"My job is to find and attract mastery-based agents to the office, protect the culture, and make sure everyone is happy! "






