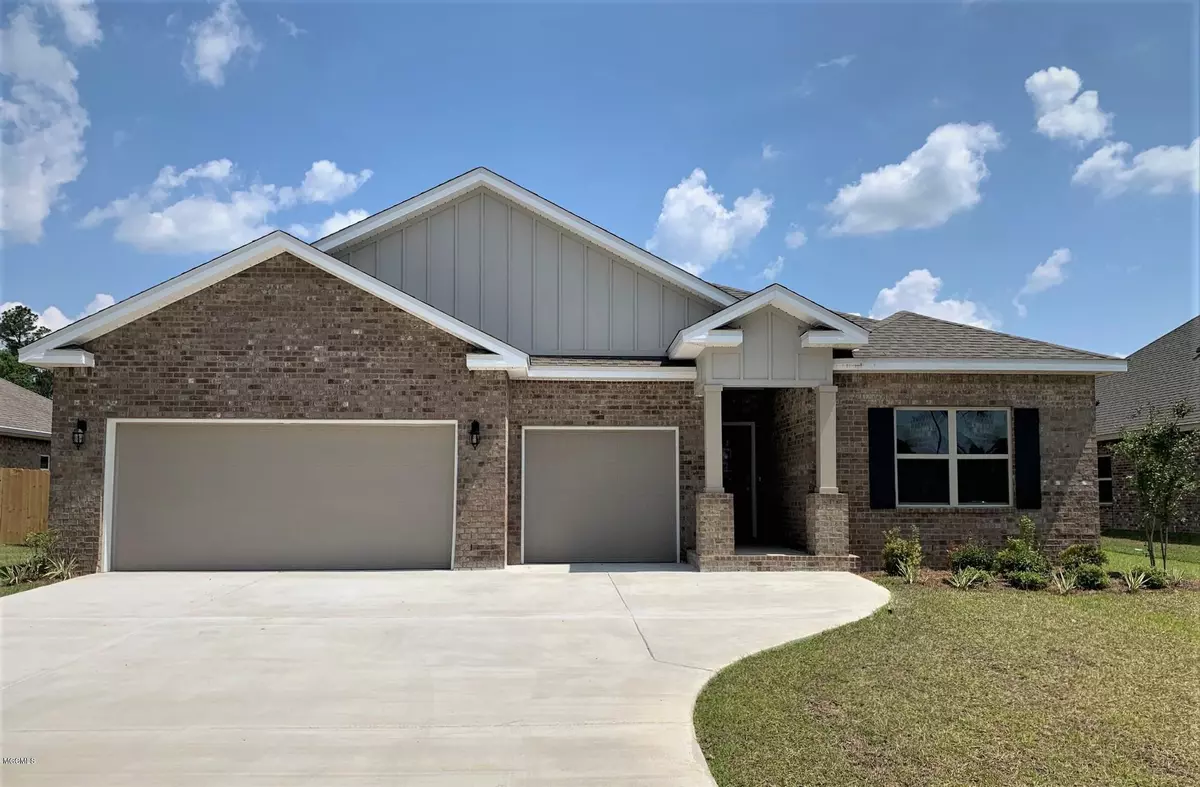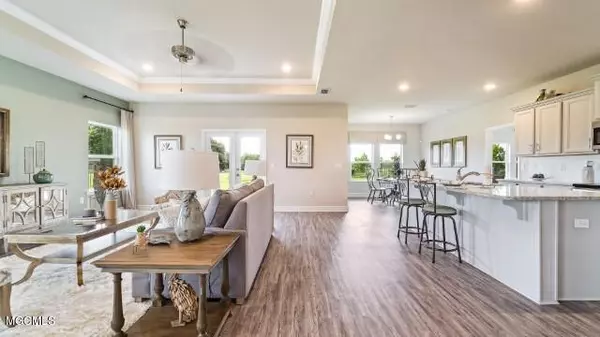$283,850
$283,850
For more information regarding the value of a property, please contact us for a free consultation.
4 Beds
4 Baths
2,785 SqFt
SOLD DATE : 03/31/2020
Key Details
Sold Price $283,850
Property Type Single Family Home
Sub Type Single Family Residence
Listing Status Sold
Purchase Type For Sale
Square Footage 2,785 sqft
Price per Sqft $101
Subdivision Rock Creek
MLS Listing ID 3356487
Sold Date 03/31/20
Bedrooms 4
Full Baths 3
Half Baths 1
HOA Fees $29/ann
HOA Y/N Yes
Originating Board MLS United
Year Built 2019
Lot Dimensions 72x140
Property Description
This spacious floor plan ''Camden'' features an open living with an open kitchen that boast of beautiful granite counter tops, stainless appliances and a large island/bar. The upgraded cabinets with crown molding and the step up tray ceiling in all of the main rooms gives this home a very custom feel. The master has a separate garden tub and shower and lots of closet space in throughout the entire house. There is a side entry large three car garage and all sides are brick. Pictures of home is of a decorated model. This home will not last long call today to schedule your viewing.
Location
State MS
County Harrison
Community Curbs, Golf, Near Entertainment
Direction Take I-10 Woolmarket exit 41, north to blinking light, turn Left onto Woolmarket Road, at 4 way stop take a Right onto Lorraine Road. Rock Creek Community is on your right.
Interior
Interior Features Cathedral Ceiling(s), Ceiling Fan(s), High Ceilings, Smart Home, Stone Counters, Walk-In Closet(s)
Heating Central, Electric, Heat Pump
Cooling Central Air, Electric
Flooring Carpet, Laminate
Appliance Dishwasher, Disposal, Microwave, Oven
Exterior
Parking Features Driveway, Garage Door Opener
Garage Spaces 3.0
Community Features Curbs, Golf, Near Entertainment
Waterfront Description Lake
Porch Patio, Porch
Garage No
Building
Foundation Slab
Sewer Public Sewer
Water Community, Public
Level or Stories One
New Construction Yes
Schools
Elementary Schools Woolmarket
Middle Schools N Woolmarket Elem & Middle
High Schools D'Iberville
Others
Tax ID 1107 -33-034.067
Acceptable Financing Conventional, FHA, VA Loan
Listing Terms Conventional, FHA, VA Loan
Read Less Info
Want to know what your home might be worth? Contact us for a FREE valuation!

Our team is ready to help you sell your home for the highest possible price ASAP

Information is deemed to be reliable but not guaranteed. Copyright © 2024 MLS United, LLC.

"My job is to find and attract mastery-based agents to the office, protect the culture, and make sure everyone is happy! "






