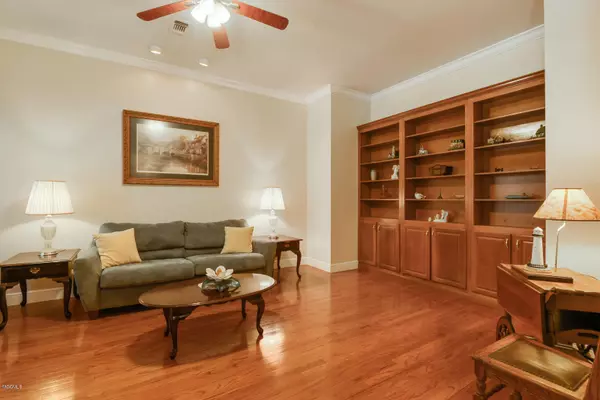$479,000
$479,000
For more information regarding the value of a property, please contact us for a free consultation.
4 Beds
5 Baths
4,033 SqFt
SOLD DATE : 04/16/2021
Key Details
Sold Price $479,000
Property Type Single Family Home
Sub Type Single Family Residence
Listing Status Sold
Purchase Type For Sale
Square Footage 4,033 sqft
Price per Sqft $118
Subdivision River Oaks Estates
MLS Listing ID 3363002
Sold Date 04/16/21
Bedrooms 4
Full Baths 4
Half Baths 1
Originating Board MLS United
Year Built 2003
Annual Tax Amount $3,235
Lot Size 1.000 Acres
Acres 1.0
Lot Dimensions 130x327x135x317
Property Description
This beautiful will make you feel like you on vacation year round! Sits at the end of the cul-de-sac nestled in lush oaks tress accompanied by a easy in and easy out circular drive way. spacious double car garage -Welcoming from porch-larger foyer formal dining room and living room/study-open to the great room plenty of living space with a fireplace hardwood floors in main living area-carpet in bedrooms- huge gourmet style kitchen w tons of counter space 6 burner gas cook top - w center island for extra work space- eat at bar and breakfast room - tile floors in kitchen split floor plan- beautiful back yard-extra deep back porch to enjoy the 17x36 salt water pool-surrounded by all the lovely .landscaping. Easy access to I-10 to get to all the shopping you may need. New Roof January 2021
Location
State MS
County Harrison
Community Near Entertainment
Direction Take exit 41 off I-10, travel south on W Oaklawn Road turn left onto River Oaks Drive and left onto River Oaks Court house sits in the cul-de-sac on the left.
Interior
Interior Features Ceiling Fan(s), Walk-In Closet(s)
Heating Central, Electric, Natural Gas
Cooling Central Air, Electric
Flooring Carpet, Ceramic Tile, Wood
Fireplace Yes
Window Features Window Treatments
Appliance Dishwasher, Double Oven, Refrigerator
Exterior
Garage Spaces 2.0
Community Features Near Entertainment
Porch Porch
Private Pool Yes
Building
Lot Description Fenced, Sprinklers In Front
Foundation Slab
Sewer Public Sewer
Water Public
Level or Stories One, Two
Schools
Elementary Schools Woolmarket
Middle Schools D'Iberville
High Schools D'Iberville
Others
Tax ID 1108k-02-007.000
Acceptable Financing Conventional, FHA, VA Loan
Listing Terms Conventional, FHA, VA Loan
Read Less Info
Want to know what your home might be worth? Contact us for a FREE valuation!

Our team is ready to help you sell your home for the highest possible price ASAP

Information is deemed to be reliable but not guaranteed. Copyright © 2025 MLS United, LLC.
"My job is to find and attract mastery-based agents to the office, protect the culture, and make sure everyone is happy! "






