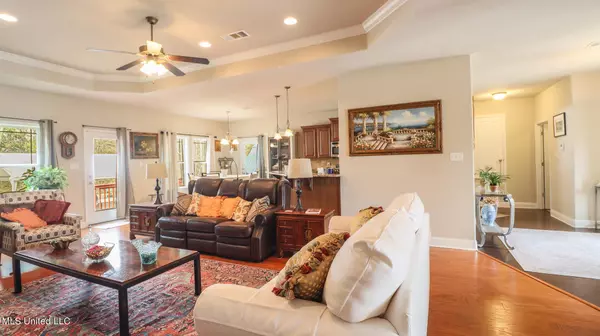$337,000
$337,000
For more information regarding the value of a property, please contact us for a free consultation.
3 Beds
2 Baths
2,160 SqFt
SOLD DATE : 05/25/2022
Key Details
Sold Price $337,000
Property Type Single Family Home
Sub Type Single Family Residence
Listing Status Sold
Purchase Type For Sale
Square Footage 2,160 sqft
Price per Sqft $156
Subdivision Dynsmore
MLS Listing ID 4010701
Sold Date 05/25/22
Style Traditional
Bedrooms 3
Full Baths 2
Originating Board MLS United
Year Built 2014
Annual Tax Amount $1,945
Lot Size 1.050 Acres
Acres 1.05
Lot Dimensions 67' x 353' x 187' x 428'
Property Description
Located in Dynsmore, this lovely home has so many special features... New hardwood floors, granite counters, stainless appliances, high ceilings, a fireplace, partially open kitchen plan great for entertaining. Split bedroom plan with the owner's suite tucked away creating a private sanctuary. In the primary suite, you will find large bedroom with tray ceilings, a large garden tub, separate shower, and huge closet. Off the great room is another space that could be a home office, formal dining room, or play area. Two spacious bedrooms and a shared bath occupy one side of the home. Out back is where this house really shines! Overlooking your own private wooded area (with some wetlands) is a deck, covered patio, and a very unique (and expensive) swim spa / hot tub. Relax at the end of the day in the warm, jetted spa watching wildlife as your cares melt away. Located close to everything Long Beach has to offer... shopping, dining, entertainment, and more! Easy access to the beach or I-10. Don't forget award winning Long Beach schools!
Location
State MS
County Harrison
Direction From intersection of Pineville and Beatline, go West on Pineville, then North into Dynsmore.
Interior
Interior Features Breakfast Bar, Ceiling Fan(s), Double Vanity, Entrance Foyer, Granite Counters, High Ceilings, Open Floorplan, Recessed Lighting, Soaking Tub, Tray Ceiling(s)
Heating Central, Electric, Fireplace(s)
Cooling Ceiling Fan(s), Central Air, Electric
Flooring Ceramic Tile, Hardwood
Fireplaces Type Great Room, Wood Burning
Fireplace Yes
Window Features Double Pane Windows,Vinyl Clad
Appliance Dishwasher, Disposal, Electric Range, Microwave, Refrigerator, Water Purifier Owned
Laundry Electric Dryer Hookup, Inside, Laundry Room, Washer Hookup
Exterior
Exterior Feature Rain Gutters
Garage Garage Faces Side, Concrete
Garage Spaces 2.0
Pool Electric Heat, Heated, Hot Tub, Pool Cover, Pool/Spa Combo
Utilities Available Cable Available, Electricity Connected, Phone Connected, Sewer Connected, Water Connected, 220 Volts in Kitchen
Roof Type Architectural Shingles
Porch Deck, Front Porch, Patio, Rear Porch
Garage No
Private Pool Yes
Building
Lot Description City Lot, Irregular Lot, Wetlands, Wooded
Foundation Slab
Sewer Public Sewer
Water Public
Architectural Style Traditional
Level or Stories One
Structure Type Rain Gutters
New Construction No
Schools
Elementary Schools Wj Quarles
Middle Schools Long Beach
High Schools Long Beach
Others
Tax ID 0511k-02-084.009
Acceptable Financing Cash, Conventional, FHA, VA Loan
Listing Terms Cash, Conventional, FHA, VA Loan
Read Less Info
Want to know what your home might be worth? Contact us for a FREE valuation!

Our team is ready to help you sell your home for the highest possible price ASAP

Information is deemed to be reliable but not guaranteed. Copyright © 2024 MLS United, LLC.

"My job is to find and attract mastery-based agents to the office, protect the culture, and make sure everyone is happy! "






