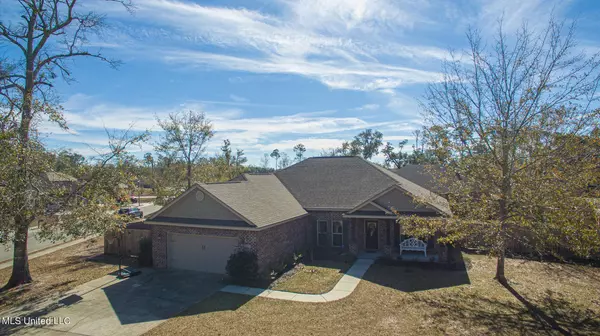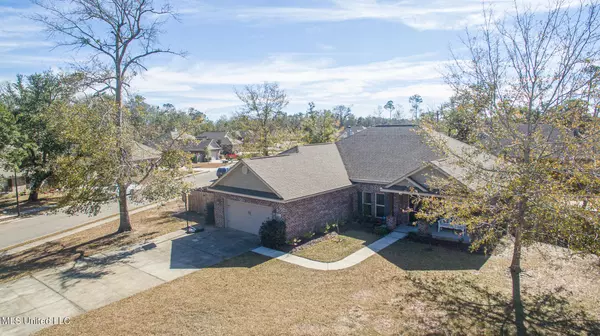$329,900
$329,900
For more information regarding the value of a property, please contact us for a free consultation.
4 Beds
3 Baths
2,460 SqFt
SOLD DATE : 03/04/2022
Key Details
Sold Price $329,900
Property Type Single Family Home
Sub Type Single Family Residence
Listing Status Sold
Purchase Type For Sale
Square Footage 2,460 sqft
Price per Sqft $134
Subdivision Dynsmore
MLS Listing ID 4007749
Sold Date 03/04/22
Style Ranch
Bedrooms 4
Full Baths 3
Originating Board MLS United
Year Built 2014
Annual Tax Amount $3,124
Lot Size 0.310 Acres
Acres 0.31
Lot Dimensions 106x25x50x18x18x130x120
Property Description
This inviting 4 bedroom/3 bathroom ranch home is immaculate and move-in ready! Enjoy the unique, fully open floor plan features crown molding and 7in base boards throughout and is ideal for entertaining. The stunning kitchen forms the heart of the home and is complete with a customized granite island and stainless steel appliances. The adjacent breakfast nook features counter-height countertops which are both functional and convenient. A custom backsplash and built-in entertainment center are just some of the desirable upgrades which include additional insulation for reduced noise, wood floors in living room/dining room area, ceramic tile in the kitchen, and upgraded landscaping. This home has a covered patio right off the breakfast nook and sits on the largest lot in this charming neighborhood. Unwind in your spacious master bedroom with garden tub, separate shower, double sinks, and walk-in closet. The 2-car garage is upgraded with extra storage and a work area. Enjoy the fully fenced backyard perfect for kids and pets. Buyer and buyer's agent to verify all.
Location
State MS
County Harrison
Community Sidewalks, Street Lights
Direction From Beach: Take White Harbor to Railroad, then Beatline - Follow Beatline until Pineville. Take a left on Pineville. Dynsmore is 3rd street on right. From I-10 - take exit 28 and head south. Take right on Pineville. Dynsmore is 3rd street on right.
Interior
Interior Features Breakfast Bar, Built-in Features, Ceiling Fan(s), Crown Molding, Granite Counters, High Ceilings, Kitchen Island, Open Floorplan, Pantry, Recessed Lighting, Soaking Tub, Tray Ceiling(s), Double Vanity
Heating Central, Heat Pump
Cooling Ceiling Fan(s), Central Air, Exhaust Fan, Heat Pump
Flooring Carpet, Ceramic Tile, Tile, Wood
Fireplace No
Window Features Blinds,ENERGY STAR Qualified Windows,Insulated Windows,Screens
Appliance Dishwasher, Double Oven, Electric Range, Electric Water Heater, ENERGY STAR Qualified Appliances, Exhaust Fan, Free-Standing Electric Oven, Microwave, Self Cleaning Oven, Stainless Steel Appliance(s)
Laundry Laundry Room, Sink
Exterior
Exterior Feature Lighting, Private Entrance, Private Yard
Garage Driveway, Garage Door Opener, Garage Faces Front, Lighted, Storage, Concrete
Garage Spaces 2.0
Community Features Sidewalks, Street Lights
Utilities Available Cable Available, Electricity Connected, Sewer Connected, Water Connected
Roof Type Architectural Shingles
Porch Porch, Rear Porch
Garage No
Building
Lot Description City Lot, Fenced, Landscaped
Foundation Slab
Sewer Public Sewer
Water Public
Architectural Style Ranch
Level or Stories One
Structure Type Lighting,Private Entrance,Private Yard
New Construction No
Others
Tax ID 0511k-02-084.022
Acceptable Financing Cash, Conventional, FHA, VA Loan
Listing Terms Cash, Conventional, FHA, VA Loan
Read Less Info
Want to know what your home might be worth? Contact us for a FREE valuation!

Our team is ready to help you sell your home for the highest possible price ASAP

Information is deemed to be reliable but not guaranteed. Copyright © 2024 MLS United, LLC.

"My job is to find and attract mastery-based agents to the office, protect the culture, and make sure everyone is happy! "






