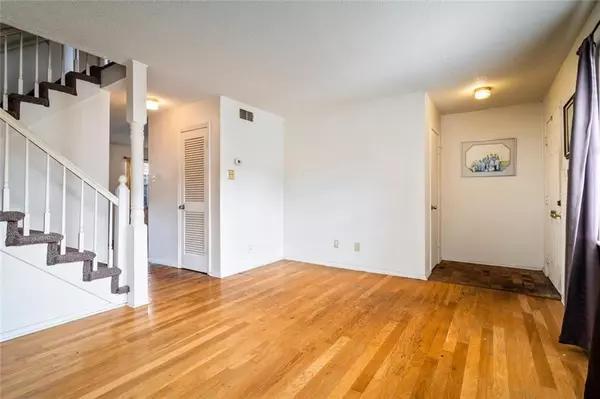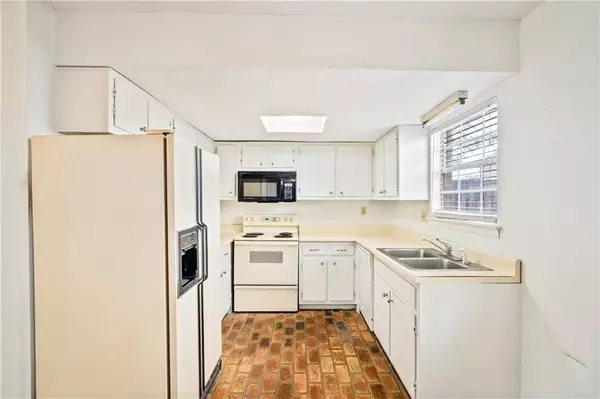Bought with Ashleigh Watson • Keller Williams Mobile
$143,000
$149,900
4.6%For more information regarding the value of a property, please contact us for a free consultation.
2 Beds
2 Baths
1,155 SqFt
SOLD DATE : 02/06/2023
Key Details
Sold Price $143,000
Property Type Condo
Sub Type Condominium
Listing Status Sold
Purchase Type For Sale
Square Footage 1,155 sqft
Price per Sqft $123
Subdivision Commons At Springhill Condo
MLS Listing ID 7140239
Sold Date 02/06/23
Bedrooms 2
Full Baths 1
Half Baths 2
HOA Fees $250/mo
HOA Y/N true
Year Built 1970
Annual Tax Amount $1,378
Tax Year 1378
Lot Size 3.261 Acres
Property Description
Wonderful end unit at the conveniently located Commons in Springhill! In addition to good lighting and ample closet space, the two bedrooms upstairs each have their own half bath, and share a shower/tub combination. There is an additional half bath in the downstairs laundry room. The kitchen opens to a dining area that flows into a spacious living room. Enjoy relaxing on your private, fenced patio or meet some friends at the community pool to grill out at the clubhouse. The unit is in perfect walking distance to shopping and restaurants in Legacy Village, as well as being close to Springhill College and Golf Course, and Springhill Hospital. The HOA covers water, insurance and maintenance of exterior from the studs outward, garbage, termite bond, and maintenance of the pool and grounds. Call an agent and see it today!
Location
State AL
County Mobile - Al
Direction I-65 W on Dauphin St, turn right on Du Rhu Dr, turn left, building 116 faces Du Rhu Street. 116 F is an end unit.
Rooms
Basement None
Dining Room None
Kitchen Cabinets White, Eat-in Kitchen, Pantry
Interior
Interior Features Walk-In Closet(s)
Heating Electric
Cooling Attic Fan, Central Air
Flooring Brick, Hardwood, Laminate
Fireplaces Type None
Appliance Dishwasher, Electric Oven, Electric Range, Electric Water Heater, Refrigerator
Laundry Laundry Room
Exterior
Exterior Feature None
Fence Back Yard
Pool In Ground
Community Features Clubhouse, Homeowners Assoc, Near Schools, Near Shopping, Pool, Sidewalks, Street Lights
Utilities Available Electricity Available, Water Available
Waterfront false
Waterfront Description None
View Y/N true
View Pool
Roof Type Shingle
Total Parking Spaces 2
Building
Lot Description Other
Foundation Slab
Sewer Public Sewer
Water Public
Architectural Style Mid-Rise (up to 5 stories)
Level or Stories Two
Schools
Elementary Schools Mary B Austin
Middle Schools Cl Scarborough
High Schools Murphy
Others
Acceptable Financing Cash, Conventional, VA Loan
Listing Terms Cash, Conventional, VA Loan
Special Listing Condition Standard
Read Less Info
Want to know what your home might be worth? Contact us for a FREE valuation!

Our team is ready to help you sell your home for the highest possible price ASAP

"My job is to find and attract mastery-based agents to the office, protect the culture, and make sure everyone is happy! "






