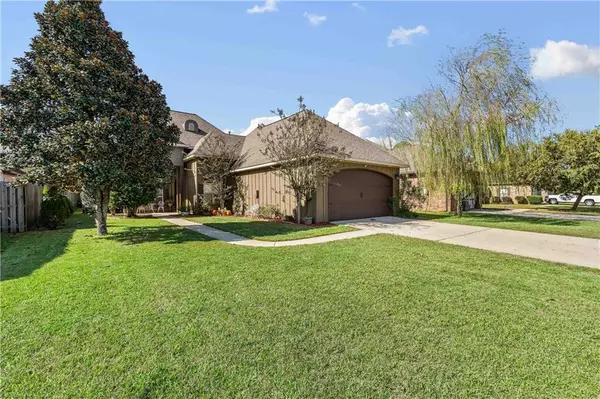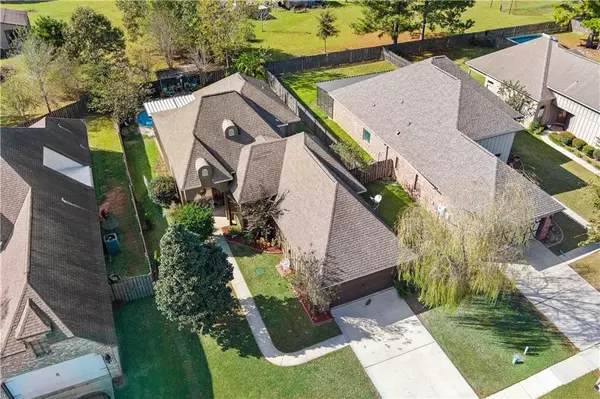Bought with Stephany Hernandez • Keller Williams Mobile
$300,000
$290,310
3.3%For more information regarding the value of a property, please contact us for a free consultation.
3 Beds
2 Baths
1,860 SqFt
SOLD DATE : 02/03/2023
Key Details
Sold Price $300,000
Property Type Single Family Home
Sub Type Single Family Residence
Listing Status Sold
Purchase Type For Sale
Square Footage 1,860 sqft
Price per Sqft $161
Subdivision Essex Place
MLS Listing ID 7143075
Sold Date 02/03/23
Bedrooms 3
Full Baths 2
HOA Fees $25/ann
HOA Y/N true
Year Built 2007
Annual Tax Amount $1,030
Tax Year 1030
Lot Size 9,774 Sqft
Property Description
VRM: Seller will entertain offer between $290,000 and $310,000. List price equals average of upper and lower values.
Looking for the perfect home in the heart of West Mobile? This is it! This home features 3 bedrooms, 2 bathrooms and a huge kitchen with tons of cabinet space! The tall ceilings make every room feel huge and comfortable! The yard has an irrigation system perfect for making your grass look green, along with the beautiful landscaping! You will feel like you're on vacation while in the back yard. The screened in porch/patio with 2 ceiling fans is the perfect place to sit and enjoy your morning coffee and enjoy the view of the inground, saltwater pool! Call your favorite realtor today!
Location
State AL
County Mobile - Al
Direction Heading South on Schillinger. Turn right onto Cottage Hill Rd. in 1.3 miles, turn left onto Dawes RD. In 1.1 miles turn right onto Johnson Rd. In 1.2 miles turn left onto Essex Place Dr. Home will be on your right.
Rooms
Basement None
Primary Bedroom Level Main
Dining Room Open Floorplan
Kitchen Breakfast Bar, Cabinets Other, Eat-in Kitchen, Pantry, Stone Counters
Interior
Interior Features Disappearing Attic Stairs, High Ceilings 10 ft Main, Smart Home, Walk-In Closet(s)
Heating Heat Pump
Cooling Central Air, Heat Pump
Flooring Carpet, Ceramic Tile, Hardwood
Fireplaces Type Electric
Appliance Dishwasher, Disposal, Electric Cooktop, Electric Oven, Refrigerator, Self Cleaning Oven, Tankless Water Heater
Laundry Main Level
Exterior
Exterior Feature None
Garage Spaces 2.0
Fence Back Yard, Wood
Pool Gunite, In Ground, Salt Water, Private
Community Features None
Utilities Available Cable Available, Electricity Available, Phone Available, Underground Utilities, Water Available
Waterfront false
Waterfront Description None
View Y/N true
View Other
Roof Type Shingle
Garage true
Building
Lot Description Back Yard, Front Yard, Landscaped, Level
Foundation Concrete Perimeter, Slab
Sewer Public Sewer
Water Public
Architectural Style French Provincial
Level or Stories One
Schools
Elementary Schools Hutchens/Dawes
Middle Schools Bernice J Causey
High Schools Baker
Others
Special Listing Condition Standard
Read Less Info
Want to know what your home might be worth? Contact us for a FREE valuation!

Our team is ready to help you sell your home for the highest possible price ASAP

"My job is to find and attract mastery-based agents to the office, protect the culture, and make sure everyone is happy! "






