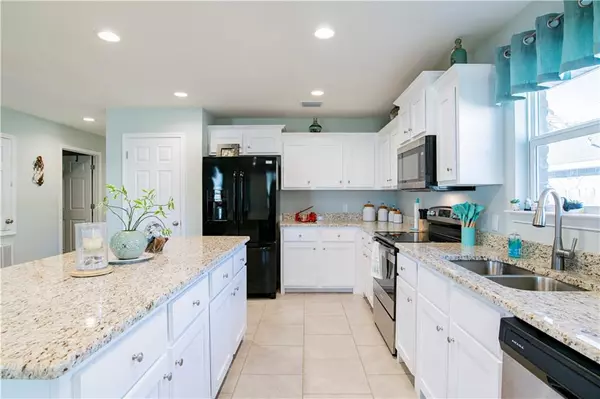Bought with Not Multiple Listing • NOT MULTILPLE LISTING
$265,000
$265,000
For more information regarding the value of a property, please contact us for a free consultation.
3 Beds
2 Baths
1,456 SqFt
SOLD DATE : 02/03/2023
Key Details
Sold Price $265,000
Property Type Single Family Home
Sub Type Single Family Residence
Listing Status Sold
Purchase Type For Sale
Square Footage 1,456 sqft
Price per Sqft $182
Subdivision Alexander Court
MLS Listing ID 7164642
Sold Date 02/03/23
Bedrooms 3
Full Baths 2
Year Built 2021
Annual Tax Amount $686
Tax Year 686
Lot Size 8,712 Sqft
Property Description
Picture-perfect, almost new home in great, central location. Move right in to this fresh, meticulously-kept home. Custom, real wood cabinets throughout. Granite in kitchen and bathrooms. Stainless appliances. Tray ceilings in living area and primary bedroom. Vinyl plank flooring in bedrooms and living areas and tile flooring in wet areas. No carpet! Spacious primary bedroom with ensuite bathroom featuring a double vanity with under-mount sinks, large shower and huge walk-in closet. Attached, 2-car garage with pull-down stairs for attic access. Concrete board and brick exterior -- no vinyl siding. Quality-built home. Alexander Court is tucked away, yet right in town, convenient to everything. Just minutes away from the Beach Express and Hwy 59. Unbelievable value for the very particular buyer. This one is a "must see ASAP" home!
Location
State AL
County Baldwin - Al
Direction From Highway 59 north bound, turn left onto Palmer Street. Drive approx. 0.2 miles and turn right onto W. Illinois Street. Continue to the Dead End and Alexander Court will be on the left. Take left onto second Lance Dr. entrance. 22907 is 2nd home on the left.
Rooms
Basement None
Primary Bedroom Level Main
Dining Room Open Floorplan
Kitchen Cabinets White, Eat-in Kitchen, Kitchen Island, Stone Counters
Interior
Interior Features Double Vanity, Tray Ceiling(s), Walk-In Closet(s)
Heating Central
Cooling Central Air
Flooring Ceramic Tile
Fireplaces Type None
Appliance Dishwasher, Disposal, Electric Range, Electric Water Heater, Microwave
Laundry Laundry Room
Exterior
Exterior Feature Private Front Entry, Private Rear Entry
Garage Spaces 2.0
Fence None
Pool None
Community Features None
Utilities Available Cable Available, Electricity Available, Sewer Available, Water Available
Waterfront Description None
View Y/N true
View Other
Roof Type Composition
Garage true
Building
Lot Description Back Yard, Front Yard
Foundation Slab
Sewer Public Sewer
Water Public
Architectural Style Traditional
Level or Stories One
Schools
Elementary Schools Robertsdale
Middle Schools Central Baldwin
High Schools Robertsdale
Others
Special Listing Condition Standard
Read Less Info
Want to know what your home might be worth? Contact us for a FREE valuation!

Our team is ready to help you sell your home for the highest possible price ASAP

"My job is to find and attract mastery-based agents to the office, protect the culture, and make sure everyone is happy! "






