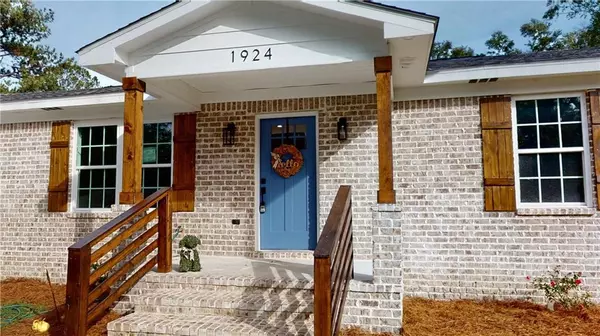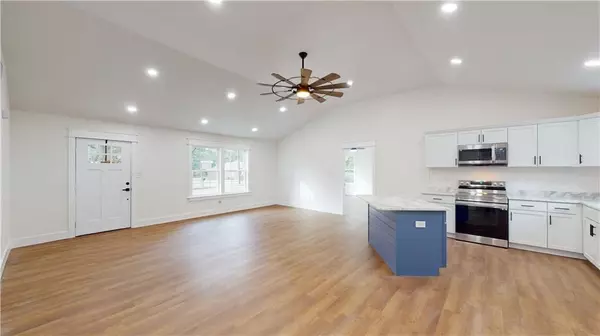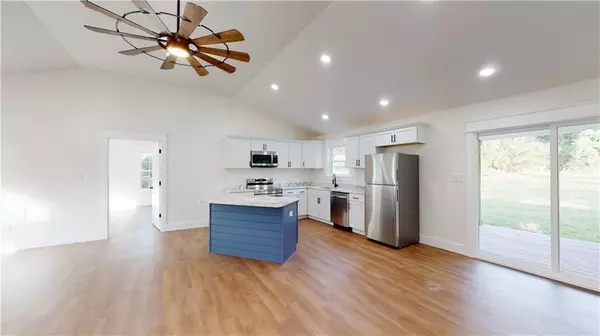Bought with Etinyia Stallworth • RE/MAX Partners
$240,000
$242,999
1.2%For more information regarding the value of a property, please contact us for a free consultation.
3 Beds
2 Baths
1,803 SqFt
SOLD DATE : 01/17/2023
Key Details
Sold Price $240,000
Property Type Single Family Home
Sub Type Single Family Residence
Listing Status Sold
Purchase Type For Sale
Square Footage 1,803 sqft
Price per Sqft $133
Subdivision Forest Acres
MLS Listing ID 7146310
Sold Date 01/17/23
Bedrooms 3
Full Baths 2
Year Built 1966
Annual Tax Amount $629
Tax Year 629
Lot Size 0.469 Acres
Property Description
Welcome to 1924 Morgenthau Drive!
You don't want to miss this charming renovated ranch-style, yet modern home! Just off the front door is a large open concept with gorgeous vaulted ceilings, new LVP flooring, and beautiful recessed lighting throughout! Bright and airy freshly painted walls accent the natural light from windows. The kitchen quickly converts over for entertainment, utilizing the spacious granite island with shiplap backing. The kitchen also features white cabinets with matte black hardware, granite countertops, new stainless steel appliances, and a walk-in pantry to store your favorite snacks! Beautiful vinyl flooring throughout the home and in both bathrooms. The split bedroom floor plan offers access from the living area to the primary bedroom featuring recessed lighting, a ceiling fan, his/her walk-in closets, and its own on-suite bathroom with a relaxing spa-like feel. The other two bedrooms are equipped with remote-controlled ceiling fans and walk-in closets. The guest bathroom has new white cabinets, granite countertops, new fixtures, and new tile surrounding the tub/shower combo with matte black finishes. Enjoy a cup of hot tea while sitting on the enormous back deck overlooking the yard that is large enough for all your outdoor activities. This charmer is equipped with security floodlighting on the rear exterior, front porch lighting, and exterior recessed lighting. This house is ready to become your home to make new memories! This home includes all new as of 2022 A/C, Ductwork, Insulation, Electrical, Plumbing, Roof, Water Heater, Brick Veneer, and Driveway. All work completed by licensed contractors with satisfactory inspections by the City of Mobile.
Don't wait! This one will not last long! Call your favorite realtor to schedule a showing today!! The listing agent is related to the seller. The seller is a licensed REALTOR in the state of Alabama. The listing agent makes no representation to the accuracy of the square footage, buyer or buyer's agent to verify.
Location
State AL
County Mobile - Al
Direction Left on Howells Ferry Rd from Moffett Rd. Right on Morgenthau Dr., fourth house on the right.
Rooms
Basement None
Primary Bedroom Level Main
Dining Room Great Room, Open Floorplan
Kitchen Cabinets White, Eat-in Kitchen, Kitchen Island, Pantry Walk-In, View to Family Room
Interior
Interior Features Disappearing Attic Stairs, His and Hers Closets, Walk-In Closet(s)
Heating Central, Electric
Cooling Ceiling Fan(s), Central Air
Flooring Vinyl
Fireplaces Type None
Appliance Dishwasher, Electric Range, Electric Water Heater, Microwave, Refrigerator
Laundry In Hall, Laundry Room, Main Level
Exterior
Exterior Feature None
Fence None
Pool None
Community Features None
Utilities Available Cable Available, Electricity Available, Sewer Available, Water Available
Waterfront Description None
View Y/N true
View Trees/Woods
Roof Type Shingle
Building
Lot Description Back Yard, Front Yard
Foundation Block, Brick/Mortar
Sewer Public Sewer
Water Public
Architectural Style Ranch
Level or Stories One
Schools
Elementary Schools Orchard
Middle Schools Cl Scarborough
High Schools Mattie T Blount
Others
Acceptable Financing Cash, Conventional, FHA, VA Loan
Listing Terms Cash, Conventional, FHA, VA Loan
Special Listing Condition Standard
Read Less Info
Want to know what your home might be worth? Contact us for a FREE valuation!

Our team is ready to help you sell your home for the highest possible price ASAP
"My job is to find and attract mastery-based agents to the office, protect the culture, and make sure everyone is happy! "






