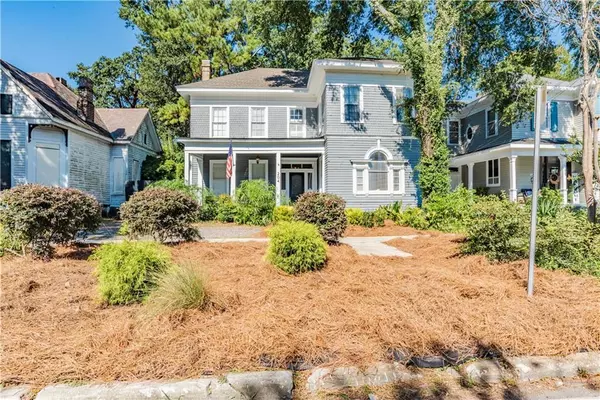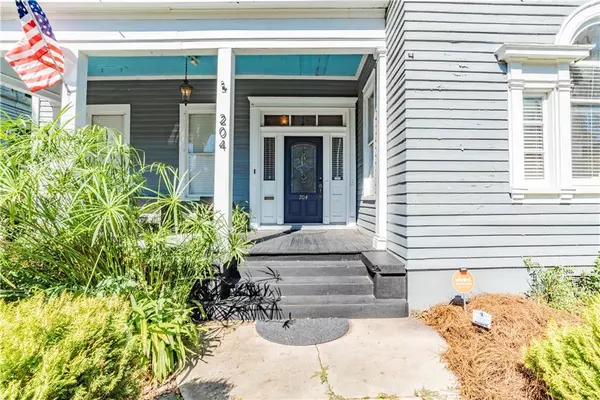Bought with Kim Lowe • Roberts Brothers TREC
$324,000
$322,000
0.6%For more information regarding the value of a property, please contact us for a free consultation.
2 Beds
2.5 Baths
1,893 SqFt
SOLD DATE : 01/06/2023
Key Details
Sold Price $324,000
Property Type Single Family Home
Sub Type Single Family Residence
Listing Status Sold
Purchase Type For Sale
Square Footage 1,893 sqft
Price per Sqft $171
Subdivision Oakleigh Historical District
MLS Listing ID 7113108
Sold Date 01/06/23
Bedrooms 2
Full Baths 2
Half Baths 1
Year Built 1906
Annual Tax Amount $1,576
Tax Year 1576
Lot Size 7,418 Sqft
Property Description
Welcome to this charming renovated Historic Home! You will enter through a lovely quintessential southern front porch and find beautiful hardwood floors, high bead board ceilings, transom windows, pocket doors and beautiful decorative fireplaces. The eat-in kitchen is spacious with a gorgeous coffered ceiling and breakfast bar. Through original pocket doors the kitchen opens up to a large formal dining room. There is a great deck out back right off the kitchen which is perfect for entertaining and alfresco dining. Upstairs you will find the master bedroom with en-suite bathroom, the second bedroom and additional full updated bath. This home is in a fantastic location to enjoy some of the best entertainment Mobile has to offer. It is one block from Callaghan's Irish Social Club, walking distance to many fabulous downtown restaurants, breweries and the Arts and just one block off the parade route. The HVAC is brand new and the roof is 5-7 years old. Make your appointment TODAY to see this fabulous jewel! Listing company makes no representation as to accuracy of square footage; buyer to verify.
Location
State AL
County Mobile - Al
Direction East on Government Street, right on Broad street. Home is on the right just past Canal
Rooms
Basement None
Dining Room Seats 12+, Separate Dining Room
Kitchen Breakfast Bar, Cabinets Stain, Eat-in Kitchen, Kitchen Island, Pantry, Stone Counters
Interior
Interior Features High Ceilings 10 ft Lower
Heating Central, Electric, Hot Water
Cooling Ceiling Fan(s), Central Air
Flooring Ceramic Tile, Hardwood
Fireplaces Type Decorative, Living Room, Master Bedroom, Other Room
Appliance Dishwasher, Disposal, Dryer, Electric Cooktop, Electric Oven, Electric Range, Microwave, Refrigerator, Washer
Laundry In Bathroom, Upper Level
Exterior
Exterior Feature None
Fence Back Yard
Pool None
Community Features None
Utilities Available Cable Available, Electricity Available, Natural Gas Available, Sewer Available, Water Available
Waterfront false
Waterfront Description None
View Y/N true
View Other
Roof Type Shingle
Total Parking Spaces 3
Building
Lot Description Back Yard, Front Yard
Foundation None
Sewer Other
Water Public
Architectural Style Craftsman
Level or Stories Two
Schools
Elementary Schools Leinkauf
Middle Schools Calloway Smith
High Schools Murphy
Others
Acceptable Financing Cash, Conventional, FHA, VA Loan
Listing Terms Cash, Conventional, FHA, VA Loan
Special Listing Condition Standard
Read Less Info
Want to know what your home might be worth? Contact us for a FREE valuation!

Our team is ready to help you sell your home for the highest possible price ASAP

"My job is to find and attract mastery-based agents to the office, protect the culture, and make sure everyone is happy! "






