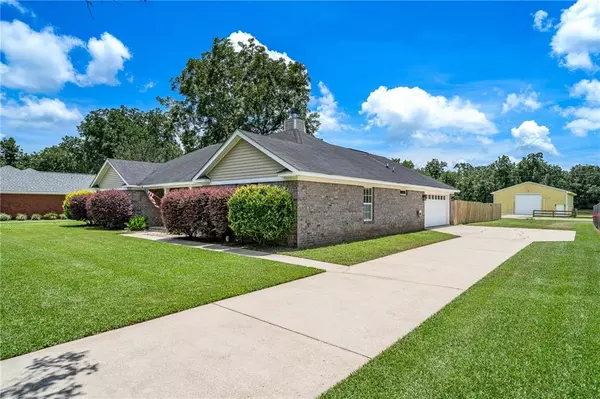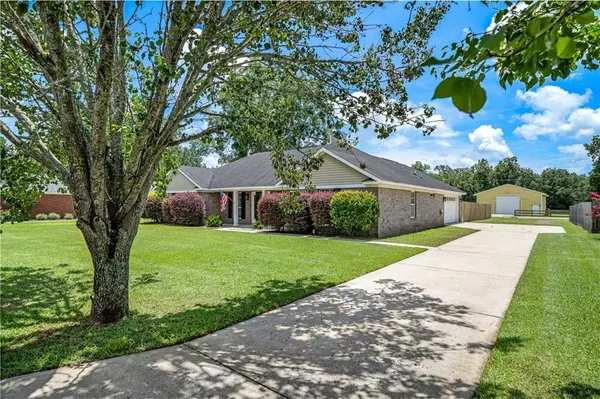Bought with Not Multiple Listing • NOT MULTILPLE LISTING
$305,000
$319,000
4.4%For more information regarding the value of a property, please contact us for a free consultation.
3 Beds
2 Baths
1,868 SqFt
SOLD DATE : 10/24/2022
Key Details
Sold Price $305,000
Property Type Single Family Home
Sub Type Single Family Residence
Listing Status Sold
Purchase Type For Sale
Square Footage 1,868 sqft
Price per Sqft $163
Subdivision Pecan Lane
MLS Listing ID 7076477
Sold Date 10/24/22
Bedrooms 3
Full Baths 2
HOA Fees $5/ann
HOA Y/N true
Year Built 2005
Annual Tax Amount $664
Tax Year 664
Lot Size 0.436 Acres
Property Description
Newly Updated well maintained home on a quiet one street neighborhood. This charming brick and vinyl home will be an ideal choice for all stages of life! This home features brand new LVP vinyl flooring and freshly painted neutral walls throughout. Updated light fixtures, custom granite counter tops in kitchen and bathrooms. This home is a one level split floor plan with two bedrooms and 1 bath on one side and a Primary suite on the other side of the home. Large open living space leading to breakfast nook and Kitchen. The Kitchen has all new energy efficient appliances and plenty of cabinets for storage! The Primary suite has beautiful trim and tray vaulted ceilings. The Primary bathroom features granite,double vanity sinks,Mosaic tiles,new plumbing fixtures,bathtub and shower! Even the spacious double car garage has been updated with freshly painted walls. The backyard can be enjoyed on the nice patio overlooking the fenced yard. Dont Miss this home in a superb central location!
Location
State AL
County Baldwin - Al
Direction Traveling south on Highway 59, turn left (east) on Highway 90 towards Pensacola. Continue 1 mile to County Road 71. At the traffic light, turn left (north) onto County Road 71 (College Avenue). Turn left onto Pecan Lane. Property is located on the right. Look for sign in the yard.
Rooms
Basement None
Primary Bedroom Level Main
Dining Room Dining L, Open Floorplan
Kitchen Breakfast Bar, Eat-in Kitchen, Stone Counters, View to Family Room
Interior
Interior Features Double Vanity, His and Hers Closets, Walk-In Closet(s)
Heating Heat Pump
Cooling Heat Pump
Flooring Ceramic Tile, Vinyl
Fireplaces Type Glass Doors
Appliance Dishwasher, Disposal, Electric Oven, ENERGY STAR Qualified Appliances, Microwave
Laundry Main Level
Exterior
Exterior Feature Private Front Entry
Garage Spaces 2.0
Fence Back Yard
Pool None
Community Features None
Utilities Available Sewer Available, Underground Utilities, Water Available
Waterfront Description None
View Y/N true
View Other
Roof Type Ridge Vents,Shingle
Garage true
Building
Lot Description Back Yard, Front Yard, Landscaped, Level
Foundation Slab
Sewer Public Sewer
Water Public
Architectural Style Ranch
Level or Stories One
Schools
Elementary Schools Robertsdale
Middle Schools Central Baldwin
High Schools Robertsdale
Others
Special Listing Condition Standard
Read Less Info
Want to know what your home might be worth? Contact us for a FREE valuation!

Our team is ready to help you sell your home for the highest possible price ASAP

"My job is to find and attract mastery-based agents to the office, protect the culture, and make sure everyone is happy! "






