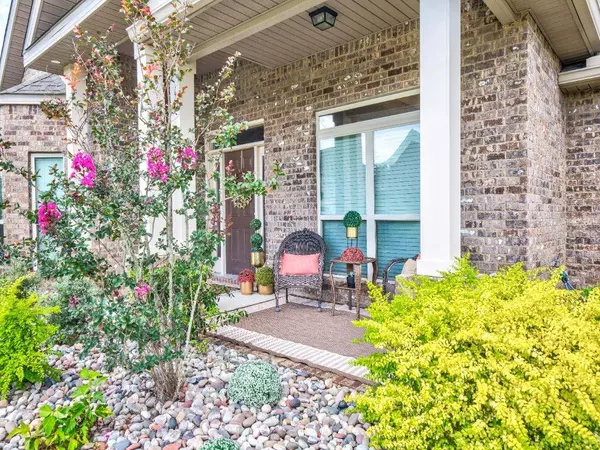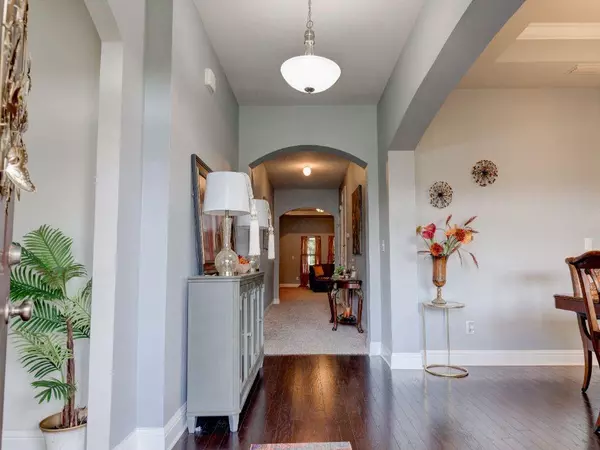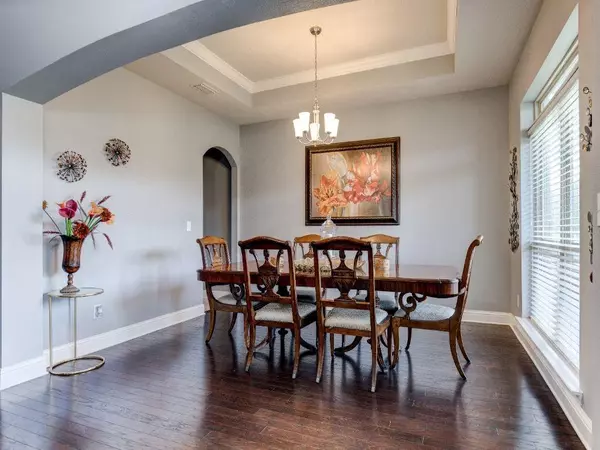Bought with Amanda Beach • Better Homes&Gardens RE Mnstr
$402,500
$393,435
2.3%For more information regarding the value of a property, please contact us for a free consultation.
5 Beds
3 Baths
3,524 SqFt
SOLD DATE : 10/17/2022
Key Details
Sold Price $402,500
Property Type Single Family Home
Sub Type Single Family Residence
Listing Status Sold
Purchase Type For Sale
Square Footage 3,524 sqft
Price per Sqft $114
Subdivision Hidden Oaks
MLS Listing ID 7080611
Sold Date 10/17/22
Bedrooms 5
Full Baths 3
HOA Fees $16/ann
HOA Y/N true
Year Built 2016
Annual Tax Amount $1,112
Tax Year 1112
Lot Size 0.368 Acres
Property Description
***USDA ELIGIBLE 100% FINANCING AVAILABLE. ***VRM: Sellers will entertain offers between $393,000 to $435,000. List price equals the median between the upper and lower ranges*** Welcome home to this small quaint subdivision, Hidden Oaks in Semmes AL. This home is the original single-story McKenzie floor plan built in 2016, and it is exquisite. This home features five bedrooms, three full bathrooms, a side-entry two-car garage, four-sided brick, with a covered front porch, a closed-in four-season sunroom in the back of the home, and a large deck in the back yard. This home’s curb appeal has been customized with river rocks in the flower bed, a thick green plush lawn, a sprinkler system, and recessed lighting in the Soffits around the exterior of the home that are dust to dawn and controlled by Alexa. The large covered front porch is so inviting. As you enter the home the foyer divides the formal dining room that features wood floors, Arch entryways which are featured throughout the entire home, tray ceiling, and large floor-to-ceiling double-pane storm windows. On the opposite side of the formal dining room is a large room with a bay window that can be used as a formal living room, office, exercise room, or flex/bonus room. To the right of the accessible hallway, are the first two bedrooms and a full bath with tub/shower combo, and granite countertops with plenty of storage. There’s a linen closet in the hallway off of the bathroom. In the hall is an additional closet and down the hall enters into a larger family room with double tray ceilings, recessed lighting, and a ceiling fan. The family room opens into a large informal eat-in kitchen, with a long hop-up breakfast bar, center island in the kitchen, cabinets galore, stainless steel mounted microwave, glass top range, dishwasher, garbage disposal, French door refrigerator, and pendant lights. Off the kitchen is a hall that has a walk-in pantry, a large laundry room, and access to the garage. The kitchen/family room has several floor-to-ceiling windows, a French door that leads out to the enclosed four-season sunroom featuring two large double pane windows, grey wood ceramic tile flooring, tv mount, cable, electricity, and an additional 438 sq feet. Off the kitchen are two additional large bedrooms and an additional full bath with tub/shower combo. Off of the family room is the primary bedroom with a tray ceiling, ceiling fan, access to the sunroom, a large en suite bathroom with a double vanity sink, plenty of storage, a separate soaking garden tub, walk-in shower, toilet room, and a large walk-in closet. The backyard features a 20 x 24 wood deck with custom lighting and pergola and a 10 x 12 shed with tin roofing. This home features granite throughout the kitchen and bathrooms, security cameras on the exterior and interior monitored by ADT, custom blinds throughout, double pane storm windows, hurricane shields for the windows and doors, and ceramic tile flooring in bathrooms and kitchens, and a Gold Fortified Roof. All TV mounts will remain. Buyer and/or buyer's agent to verify square footage. The washer, dryer, stand-up freezer, pool table, and all televisions do not convey with the property. Home is conveniently located to schools, shopping, airport, and interstate.
Location
State AL
County Mobile - Al
Direction From Howells Ferry West, take Firetower North 0.8 Mile to Oak Grove Subdivision, Hidden Oak Located at End of Floyd Crabtree Rd.
Rooms
Basement None
Primary Bedroom Level Main
Dining Room Great Room, Separate Dining Room
Kitchen Breakfast Room, Cabinets Stain, Eat-in Kitchen, Kitchen Island, Pantry, Pantry Walk-In, Stone Counters, View to Family Room
Interior
Interior Features Crown Molding, High Ceilings 10 ft Main, High Speed Internet, Smart Home, Tray Ceiling(s), Walk-In Closet(s)
Heating Central, Electric
Cooling Ceiling Fan(s), Central Air
Flooring Carpet, Ceramic Tile, Hardwood
Fireplaces Type None
Appliance Dishwasher, Disposal, Electric Cooktop, Electric Oven, Electric Water Heater, ENERGY STAR Qualified Appliances, Microwave, Refrigerator, Self Cleaning Oven
Laundry In Hall, Laundry Room, Main Level
Exterior
Exterior Feature Garden, Storage
Garage Spaces 2.0
Fence None
Pool None
Community Features Homeowners Assoc, Near Schools, Sidewalks, Street Lights
Utilities Available Cable Available, Electricity Available, Phone Available, Sewer Available, Water Available
Waterfront false
Waterfront Description None
View Y/N true
View Trees/Woods
Roof Type Ridge Vents,Shingle
Total Parking Spaces 8
Garage true
Building
Lot Description Back Yard, Front Yard, Landscaped, Level, Sprinklers In Front, Sprinklers In Rear
Foundation Slab
Sewer Public Sewer
Water Public
Architectural Style Traditional
Level or Stories One
Schools
Elementary Schools Mobile - Other
Middle Schools Mobile - Other
High Schools Mobile - Other
Others
Special Listing Condition Standard
Read Less Info
Want to know what your home might be worth? Contact us for a FREE valuation!

Our team is ready to help you sell your home for the highest possible price ASAP

"My job is to find and attract mastery-based agents to the office, protect the culture, and make sure everyone is happy! "






