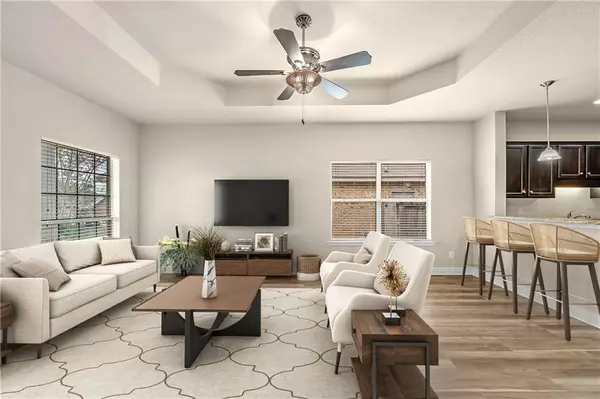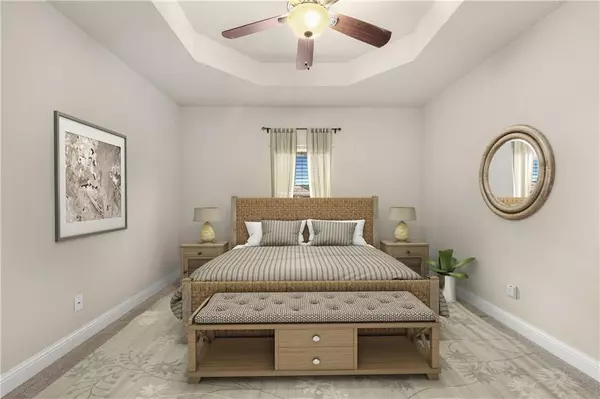Bought with Meghan Hawkins • Keller Williams Mobile
$264,000
$270,000
2.2%For more information regarding the value of a property, please contact us for a free consultation.
3 Beds
2 Baths
1,641 SqFt
SOLD DATE : 10/14/2022
Key Details
Sold Price $264,000
Property Type Single Family Home
Sub Type Single Family Residence
Listing Status Sold
Purchase Type For Sale
Square Footage 1,641 sqft
Price per Sqft $160
Subdivision Dunmore
MLS Listing ID 7105424
Sold Date 10/14/22
Bedrooms 3
Full Baths 2
HOA Fees $30/ann
HOA Y/N true
Year Built 2012
Annual Tax Amount $650
Tax Year 650
Lot Size 7,061 Sqft
Property Description
Location, Location, Location! Convenient To Everything! This Wonderful Home In Dunmore Subdivision Is Ready For You. Vinyl Plank And Tile Flooring Throughout Most Of The Home With Carpet In The Bedrooms For Warm Feet In The Morning! Home Has Spacious Open Concept Living, Kitchen And Dining Areas, Great For All Occasions And Everyday Living. Granite Counters In The Kitchen are Beautiful And Low Maintenance. Primary Bedroom Is Large With Walk-In Closet and Trey Ceilings, Attached En-suite With Tall Double Vanities, Separate Shower and Big Soaking Tub. House is 4-Sided Brick For Easy Low Maintenance. Backyard Is Fully Fenced, Has Screened Porch And Large Deck. Attached Double Garage Is Great For Avoiding The Rain When Coming And Going. There Is An Additional Storage Closet Off The Dining Room For Amazing Extra Storage Without Having To Go Up And Down Attic Stairs Or Fill The Garage With Sensitive or Fragile Items.
Location
State AL
County Baldwin - Al
Direction From HWY 181 turn onto Wexford Lane into Dunmore Subdivision, At Around about, exit onto Limerick Lane, at end of Limerick Lane turn right onto Fionn Loop, Take next Left onto Fionn Loop, home will be on the left. NO SIGN.
Rooms
Basement None
Dining Room Dining L, Great Room
Kitchen Breakfast Bar, Cabinets Stain, Pantry, Solid Surface Counters, Stone Counters
Interior
Interior Features Disappearing Attic Stairs, High Ceilings 9 ft Main, Walk-In Closet(s)
Heating Heat Pump
Cooling Heat Pump
Flooring Carpet, Ceramic Tile
Fireplaces Type None
Appliance Dishwasher, Disposal, Dryer, Microwave, Refrigerator, Washer
Laundry Laundry Room
Exterior
Exterior Feature None
Garage Spaces 2.0
Fence Back Yard, Wood
Pool None
Community Features Fishing, Playground
Utilities Available Cable Available, Electricity Available, Phone Available, Sewer Available, Underground Utilities, Water Available
Waterfront false
Waterfront Description None
View Y/N true
View Rural, Other
Roof Type Composition
Garage true
Building
Lot Description Sloped
Foundation Slab
Sewer Public Sewer
Water Public
Architectural Style Traditional
Level or Stories One
Schools
Elementary Schools Belforest
Middle Schools Daphne
High Schools Daphne
Others
Special Listing Condition Standard
Read Less Info
Want to know what your home might be worth? Contact us for a FREE valuation!

Our team is ready to help you sell your home for the highest possible price ASAP

"My job is to find and attract mastery-based agents to the office, protect the culture, and make sure everyone is happy! "






