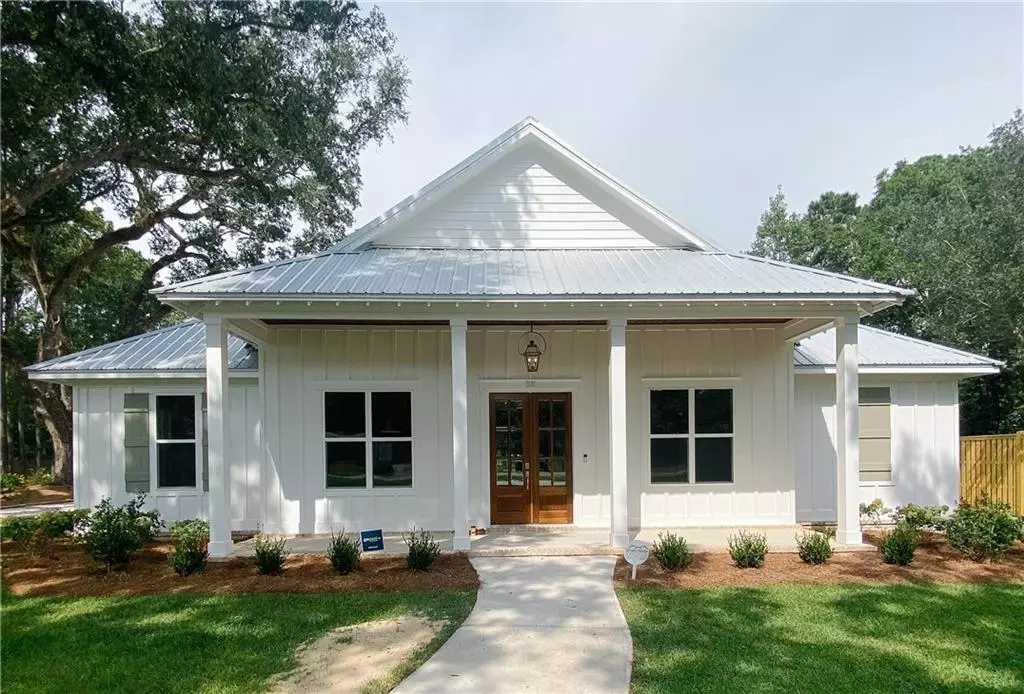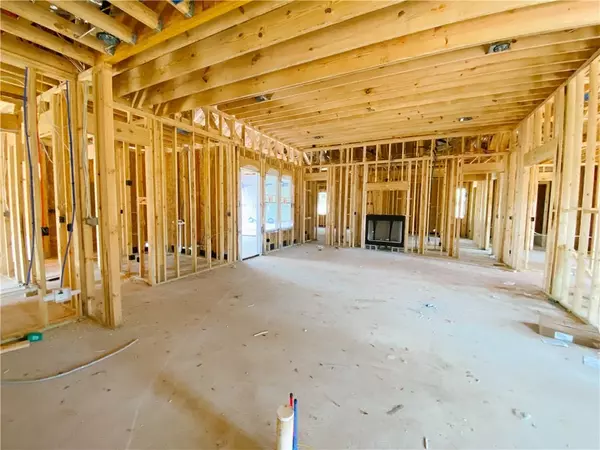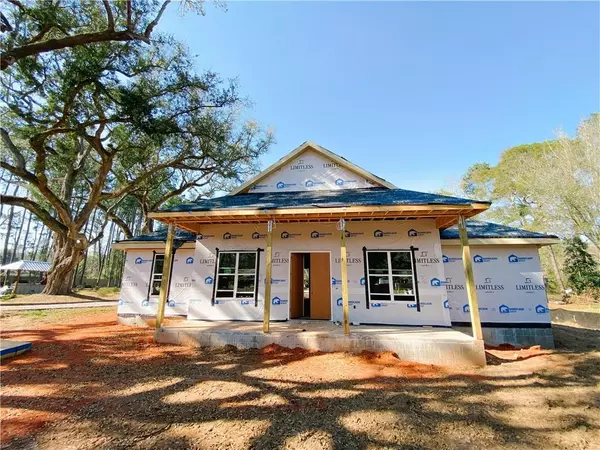Bought with Not Multiple Listing • NOT MULTILPLE LISTING
$805,000
$799,000
0.8%For more information regarding the value of a property, please contact us for a free consultation.
4 Beds
3 Baths
2,860 SqFt
SOLD DATE : 10/17/2022
Key Details
Sold Price $805,000
Property Type Single Family Home
Sub Type Single Family Residence
Listing Status Sold
Purchase Type For Sale
Square Footage 2,860 sqft
Price per Sqft $281
Subdivision Montrose
MLS Listing ID 7012670
Sold Date 10/17/22
Bedrooms 4
Full Baths 3
Year Built 2022
Annual Tax Amount $899
Tax Year 899
Lot Size 0.503 Acres
Property Description
Embrace the beauty and charm of Historic Montrose with this new-construction home built by Limitless Homes in the sought-after Montrose Oaks community. Take full advantage of this home’s convenient location, situated a short drive from downtown Fairhope or Daphne. With timeless features including exposed rafter tails, metal roof, gorgeous hardwood floors throughout and the longstanding oak trees, this home is quintessentially “southern,” complemented by fresh, high-end finishes. Enjoy the split bedroom layout of this Truland “Mesquite” plan with two bedrooms connected through a jack-and-jill bathroom and another guest bedroom with semi-private bath. The master suite boasts a tray ceiling and an abundance of space, spilling into the large bathroom with separate tub and shower, double vanity and oversized walk-in closet. Off the foyer is a study or bonus room that could also be used as a formal dining room. Gold fortification, builder’s warranty and 12-month termite bond are included. *Some pictures shown are representative and of similar finished property.
Location
State AL
County Baldwin - Al
Direction From I-10, drive south on Highway 98 for approximately 5.5 miles. Turn right onto Gabel Street. Cross over 3rd Street. House is third on the right.
Rooms
Basement None
Dining Room Other
Kitchen Breakfast Bar, Breakfast Room, Cabinets Other, Cabinets White, Kitchen Island, Pantry Walk-In, Stone Counters, View to Family Room
Interior
Interior Features Disappearing Attic Stairs, Double Vanity, Entrance Foyer, High Ceilings 9 ft Main, High Ceilings 10 ft Lower, Tray Ceiling(s), Walk-In Closet(s)
Heating Heat Pump
Cooling Central Air
Flooring Ceramic Tile, Hardwood
Fireplaces Type Living Room
Appliance Dishwasher, Disposal, Gas Range, Microwave, Range Hood, Tankless Water Heater
Laundry Laundry Room, Main Level, Mud Room
Exterior
Exterior Feature Private Front Entry
Garage Spaces 2.0
Fence None
Pool None
Community Features None
Utilities Available Electricity Available, Natural Gas Available, Sewer Available, Water Available
Waterfront false
Waterfront Description None
View Y/N true
View Other
Roof Type Metal
Garage true
Building
Lot Description Back Yard, Landscaped
Foundation Slab
Sewer Public Sewer
Water Public
Architectural Style Cottage, Craftsman
Level or Stories One
Schools
Elementary Schools Fairhope West
Middle Schools Fairhope
High Schools Fairhope
Others
Special Listing Condition Standard
Read Less Info
Want to know what your home might be worth? Contact us for a FREE valuation!

Our team is ready to help you sell your home for the highest possible price ASAP

"My job is to find and attract mastery-based agents to the office, protect the culture, and make sure everyone is happy! "






