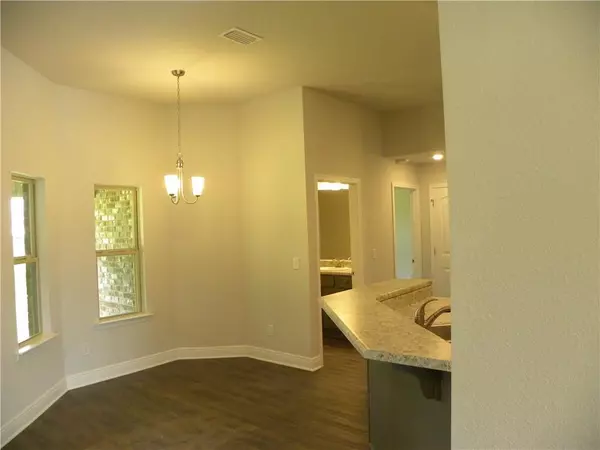Bought with Nikita Pleasure • IXL Real Estate LLC
$298,160
$298,160
For more information regarding the value of a property, please contact us for a free consultation.
4 Beds
3 Baths
2,265 SqFt
SOLD DATE : 10/11/2022
Key Details
Sold Price $298,160
Property Type Single Family Home
Sub Type Single Family Residence
Listing Status Sold
Purchase Type For Sale
Square Footage 2,265 sqft
Price per Sqft $131
Subdivision Blueberry Hill
MLS Listing ID 7030273
Sold Date 10/11/22
Bedrooms 4
Full Baths 3
HOA Fees $22/ann
HOA Y/N true
Year Built 2022
Annual Tax Amount $320
Tax Year 320
Lot Size 0.453 Acres
Property Description
Under Construction - Estimated Completion Spring. The 2265 plan is one of Adams Homes' most popular floor plans. It features 4 bedrooms and 3 full baths, a large family room with trey ceiling, formal living room and dining room. The main living areas will feature luxury vinyl plank flooring. The kitchen will have flush mount lighting, stainless steel appliances and a hop up bar overlooking the breakfast nook and family room. The large master bedroom has a trey ceiling, two separate walk-in closets, and a bathroom with separate vanity sinks, garden tub and walk-in shower. 2-car attached courtyard entry garage.
Location
State AL
County Mobile - Al
Direction West on I-10, Exit 10 towards Bayou La Batre, south on McDonald Rd/County Rd 39 to Half Mile Rd., then left on Half Mile Rd., neighborhood will be on your left.
Rooms
Basement None
Dining Room Open Floorplan, Separate Dining Room
Kitchen Breakfast Bar, Breakfast Room, Laminate Counters, Pantry, View to Family Room
Interior
Interior Features Double Vanity, Entrance Foyer, High Ceilings 10 ft Main, High Speed Internet, His and Hers Closets, Permanent Attic Stairs, Tray Ceiling(s), Walk-In Closet(s)
Heating Central, Electric
Cooling Ceiling Fan(s), Central Air
Flooring Carpet, Vinyl
Fireplaces Type None
Appliance Dishwasher, Disposal, Electric Range, Electric Water Heater, Microwave, Self Cleaning Oven
Laundry Laundry Room
Exterior
Exterior Feature None
Garage Spaces 2.0
Fence None
Pool None
Community Features Near Beltline, Street Lights
Utilities Available Cable Available, Electricity Available, Phone Available, Sewer Available, Underground Utilities, Water Available
Waterfront false
Waterfront Description None
View Y/N true
View Rural
Roof Type Ridge Vents,Shingle
Garage true
Building
Lot Description Landscaped
Foundation Slab
Sewer Public Sewer
Water Public
Architectural Style Traditional
Level or Stories One
Schools
Elementary Schools Mary W Burroughs
Middle Schools Katherine H Hankins
High Schools Theodore
Others
Acceptable Financing Cash, Conventional, FHA, USDA Loan, VA Loan
Listing Terms Cash, Conventional, FHA, USDA Loan, VA Loan
Special Listing Condition Standard
Read Less Info
Want to know what your home might be worth? Contact us for a FREE valuation!

Our team is ready to help you sell your home for the highest possible price ASAP

"My job is to find and attract mastery-based agents to the office, protect the culture, and make sure everyone is happy! "






