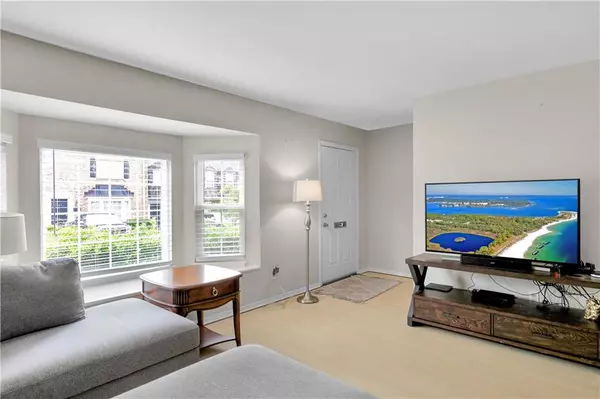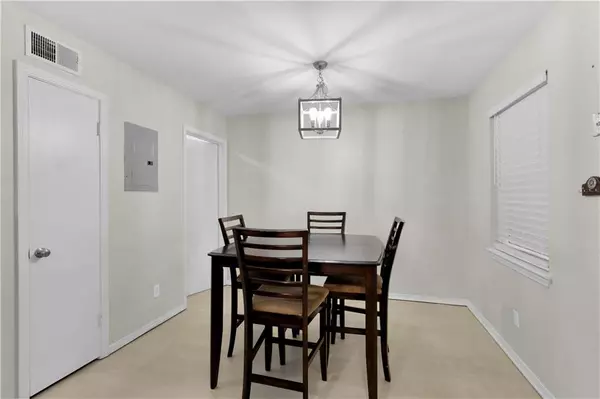Bought with Vicki Cawthon • RE/MAX Gateway
$175,000
$175,000
For more information regarding the value of a property, please contact us for a free consultation.
2 Beds
2.5 Baths
1,100 SqFt
SOLD DATE : 10/07/2022
Key Details
Sold Price $175,000
Property Type Condo
Sub Type Condominium
Listing Status Sold
Purchase Type For Sale
Square Footage 1,100 sqft
Price per Sqft $159
Subdivision Commons At Springhill Condo
MLS Listing ID 7102012
Sold Date 10/07/22
Bedrooms 2
Full Baths 2
Half Baths 1
HOA Fees $250/mo
HOA Y/N true
Annual Tax Amount $632
Tax Year 632
Property Description
Welcome to the popular condominiums "The Commons at Springhill" conveniently located at I-65 and Dauphin St. This unit is in perfect walking distance to shopping and restaurants in Legacy Village, as well as being close to Springhill College, Golf Course, Springhill Hospital, and St. Paul’s athletic facilities. This unit has two bedrooms and two and a half bathrooms. The two bedrooms are upstairs and a Jack and Jill bathroom with both having their own private water closets and common tub shower combo in between. The main level has New vinyl plank flooring (2022), New hot water heater (2022) New energy efficient windows installed in (2022) and freshly painted (2022). The kitchen boast granite countertops, stainless appliances and the refrigerator is to remain. The washer and dryer area is located off the dining area along with a half bath. The community has a beautiful pool area with a club house and a catering style kitchen perfect for events and get togethers. The HOA covers water, insurance and maintenance of exterior from the studs outward, garbage, termite bond, and maintenance of the pool and grounds. The condo is sold “As Is” with no warranties expressed or implied. Buyer to verify square footage and room dimensions. Call your favorite Realtor today for a private showing as it won’t last long!!!
Location
State AL
County Mobile - Al
Direction DAUPHIN ST @ I-65, SERVICE RD WEST, TURN RIGHT ON DHU RU DRIVE , Left on College Ln. Take a left into the complex and Unit H is on the right.
Rooms
Basement None
Dining Room Other
Kitchen Stone Counters
Interior
Interior Features High Speed Internet, His and Hers Closets, Walk-In Closet(s)
Heating Central
Cooling Ceiling Fan(s), Central Air
Flooring Carpet, Ceramic Tile, Vinyl
Fireplaces Type None
Appliance Dishwasher, Disposal, Electric Cooktop, Electric Oven, Electric Water Heater, Microwave, Refrigerator
Laundry In Bathroom, Lower Level
Exterior
Exterior Feature Lighting, Private Rear Entry, Rain Gutters
Fence None
Pool In Ground
Community Features Barbecue, Catering Kitchen, Clubhouse, Homeowners Assoc, Meeting Room, Near Schools, Near Shopping, Pool, Public Transportation, Restaurant, Sidewalks, Street Lights
Utilities Available Cable Available, Electricity Available, Phone Available, Sewer Available, Underground Utilities, Water Available, Other
Waterfront false
Waterfront Description None
View Y/N true
View City, Trees/Woods
Roof Type Shingle
Building
Lot Description Other
Foundation Slab
Sewer Public Sewer
Water Public
Architectural Style Townhouse
Level or Stories Two
Schools
Elementary Schools Mary B Austin
Middle Schools Cl Scarborough
High Schools Murphy
Others
Acceptable Financing Cash, Conventional, FHA, VA Loan
Listing Terms Cash, Conventional, FHA, VA Loan
Special Listing Condition Standard
Read Less Info
Want to know what your home might be worth? Contact us for a FREE valuation!

Our team is ready to help you sell your home for the highest possible price ASAP

"My job is to find and attract mastery-based agents to the office, protect the culture, and make sure everyone is happy! "






