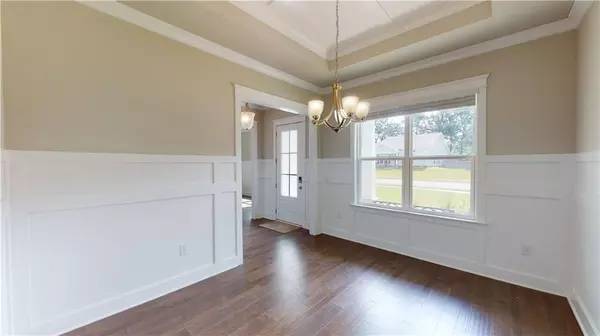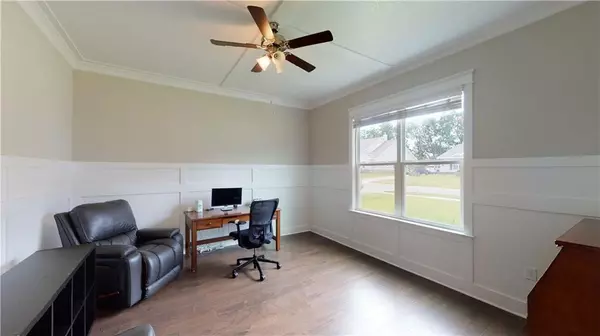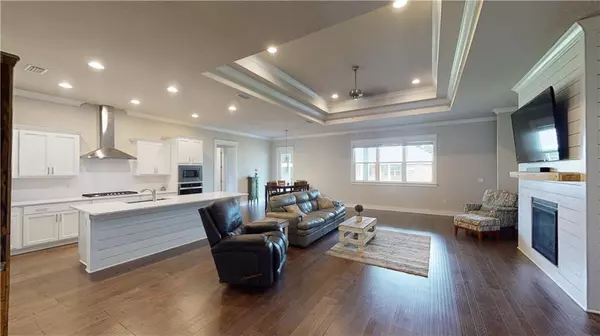Bought with Laura Norton • Wise Living Real Estate
$491,000
$499,000
1.6%For more information regarding the value of a property, please contact us for a free consultation.
5 Beds
3.5 Baths
3,110 SqFt
SOLD DATE : 09/13/2022
Key Details
Sold Price $491,000
Property Type Single Family Home
Sub Type Single Family Residence
Listing Status Sold
Purchase Type For Sale
Square Footage 3,110 sqft
Price per Sqft $157
Subdivision Golden Oak At Firethorne
MLS Listing ID 7087884
Sold Date 09/13/22
Bedrooms 5
Full Baths 3
Half Baths 1
HOA Fees $83/ann
HOA Y/N true
Year Built 2021
Annual Tax Amount $658
Tax Year 658
Lot Size 0.344 Acres
Property Description
Beautiful Craftsman style 5 Bedroom 3 1/2 half bath home. The oversized front porch adds to the wonderful curb
appeal. You will love the split layout of this home. Great foyer and 10-foot ceilings throughout, trey ceilings
with beautiful crown molding. Gourmet kitchen with stainless steel appliances, Quartz countertops with white
painted cabinets. The primary bedroom has a large bathroom with a garden tub, a separate tile shower, and a large
closet. Home includes Smart Home Technology and is built with Gold Fortified Standards. The Firethorne Subdivision HOA includes swimming pool, tennis court, and a clubhouse with outdoor barbecue area by the pool.
Location
State AL
County Baldwin - Al
Direction I-10 to 181 exit. South on 181 to Fairhope. Pass Walmart on left then left into Firethorne Subdivision. Located in the Golden Oak section of Firethorne Subdivision.
Rooms
Basement None
Primary Bedroom Level Main
Dining Room Separate Dining Room
Kitchen Breakfast Bar, Cabinets White, Kitchen Island, Other Surface Counters, Pantry Walk-In, Stone Counters, View to Family Room
Interior
Interior Features Coffered Ceiling(s), Disappearing Attic Stairs, Double Vanity, Entrance Foyer, High Ceilings 9 ft Main, Smart Home, Tray Ceiling(s), Walk-In Closet(s)
Heating Heat Pump
Cooling Central Air
Flooring Ceramic Tile, Hardwood
Fireplaces Type Gas Log, Gas Starter
Appliance Dishwasher, Disposal, Gas Cooktop, Gas Water Heater, Microwave
Laundry Laundry Room, Main Level
Exterior
Exterior Feature None
Garage Spaces 2.0
Fence None
Pool None
Community Features Clubhouse, Homeowners Assoc, Playground, Pool, Sidewalks, Tennis Court(s)
Utilities Available Cable Available, Electricity Available, Natural Gas Available, Phone Available, Sewer Available, Water Available
Waterfront false
Waterfront Description None
View Y/N true
View Other
Roof Type Shingle
Garage true
Building
Lot Description Back Yard
Foundation Slab
Sewer Public Sewer
Water Public
Architectural Style Craftsman
Level or Stories One
Schools
Elementary Schools Loxley
Middle Schools Baldwin - Other
High Schools Fairhope
Others
Acceptable Financing Cash, Conventional, FHA, VA Loan
Listing Terms Cash, Conventional, FHA, VA Loan
Special Listing Condition Standard
Read Less Info
Want to know what your home might be worth? Contact us for a FREE valuation!

Our team is ready to help you sell your home for the highest possible price ASAP

"My job is to find and attract mastery-based agents to the office, protect the culture, and make sure everyone is happy! "






