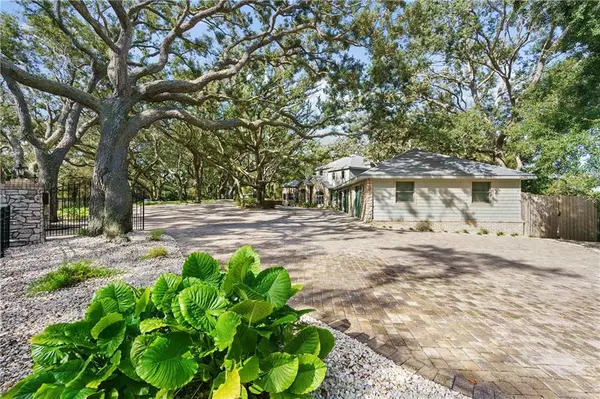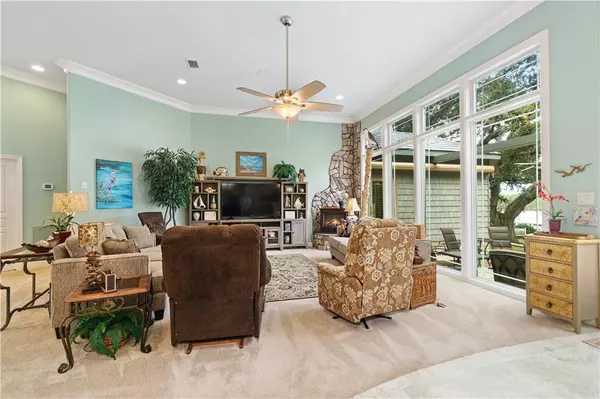Bought with Not Multiple Listing • NOT MULTILPLE LISTING
$2,145,000
$2,245,000
4.5%For more information regarding the value of a property, please contact us for a free consultation.
4 Beds
4 Baths
4,321 SqFt
SOLD DATE : 09/09/2022
Key Details
Sold Price $2,145,000
Property Type Single Family Home
Sub Type Single Family Residence
Listing Status Sold
Purchase Type For Sale
Square Footage 4,321 sqft
Price per Sqft $496
Subdivision Palm Springs Acres
MLS Listing ID 0659897
Sold Date 09/09/22
Bedrooms 4
Full Baths 3
Half Baths 2
Year Built 2014
Lot Size 0.980 Acres
Property Description
Located in Palm Springs Acres sit this waterfront property positioned purposely to blend in with the beautiful live oak trees. Only minutes by boat into Perdido Bay and 15 min to the Gulf of Mexico. This luxury home was custom built in 2014 from the ground up meeting and exceeding all standards! Home is certified GOLD: all windows and doors are Anderson Vinyl Clad, Stormwatch, 150 MPH rated high impact, Low E, Smart Sun Glass, Double Insulated, Roof is metal slate type roof with 75-year warranty, 200 mph rated vinyl cedar shake siding, 3 Zone AC system, 20 KW whole house generator, tankless water heater and pex maniblock system on each floor. Spacious and open floor plan at 4,312 sq ft with a downstairs master! Large custom kitchen with quartz countertops, custom cabinetry with soft close, large island, separate bar seating, double oven, drawer pull out microwave. Large mudroom, laundry/office with custom cabinets. Great Room has full views of the water! Large sunroom with 270-degree views of the water and majestic live oak trees. Two downstairs powder rooms. Spacious and relaxing master with en suite, 2 walk in closets with custom cabinetry, heated and jetted jacuzzi tub, separate large walk-in shower, double vanity with quartz countertops, and sitting vanity area. Upstairs you will find 3 beds, 2 full baths, theatre room with 7.1 surround sound in ceiling and walls, and kitchenette area. Flooring throughout home is combination of porcelain tile and carpet. Outside is a 1,500 sq ft 3 car garage and workshop all connected to home by covered breezeway, porcelain back patio with retractable awnings, fans. Side porch has a covered grill area, and outdoor shower. Covered boat slip, 7,000 LB boat lift, sundeck, and gazebo. This is truly a magnificent property with amazing views both inside and out giving you a feeling of pure tranquility.
Location
State AL
County Baldwin - Al
Direction Take Hwy 98 West, take a right at Old County Rd 95 heading south, take a left onto Josephine Dr, take a left onto Spring Branch Rd all the way around heading back east and home will be on your right.
Rooms
Basement None
Primary Bedroom Level Main
Dining Room Separate Dining Room
Kitchen Breakfast Bar, Eat-in Kitchen
Interior
Interior Features High Ceilings 9 ft Main, Walk-In Closet(s), Wet Bar
Heating Radiant
Cooling Ceiling Fan(s), Central Air
Flooring Carpet, Ceramic Tile
Fireplaces Type Electric
Appliance Other
Laundry None
Exterior
Exterior Feature Storage
Garage Spaces 3.0
Fence Fenced
Pool None
Community Features Gated
Utilities Available Electricity Available, Natural Gas Available, Underground Utilities
Waterfront true
Waterfront Description Bay Front,Creek
View Y/N true
View Water
Roof Type Ridge Vents
Garage true
Building
Lot Description Other
Foundation None
Sewer Septic Tank
Water Well
Architectural Style Craftsman
Level or Stories Two
Schools
Elementary Schools Elberta
Middle Schools Elberta
High Schools Elberta
Others
Acceptable Financing Conventional, FHA
Listing Terms Conventional, FHA
Special Listing Condition Standard
Read Less Info
Want to know what your home might be worth? Contact us for a FREE valuation!

Our team is ready to help you sell your home for the highest possible price ASAP

"My job is to find and attract mastery-based agents to the office, protect the culture, and make sure everyone is happy! "






