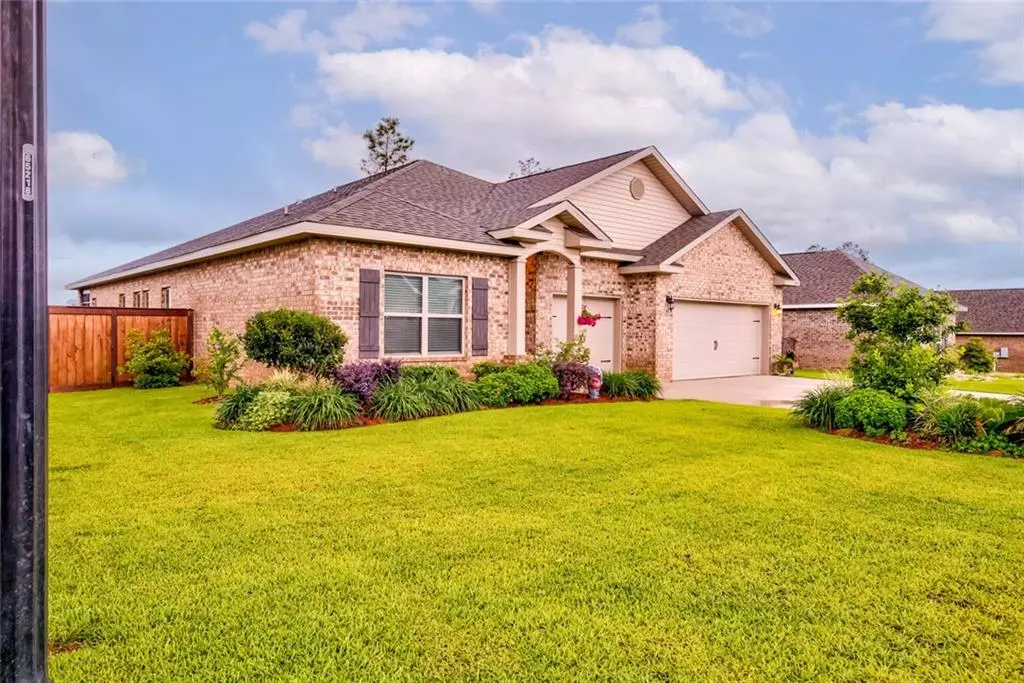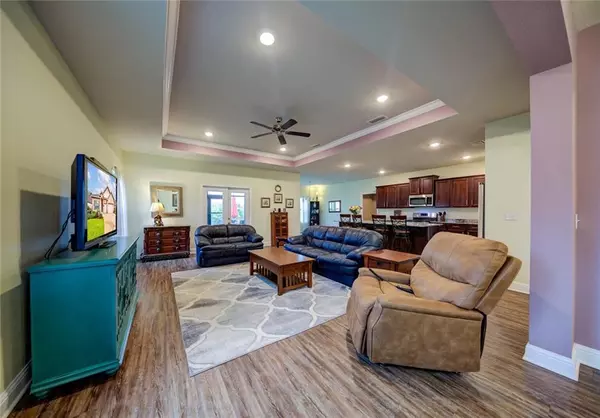Bought with Not Multiple Listing • NOT MULTILPLE LISTING
$422,000
$429,900
1.8%For more information regarding the value of a property, please contact us for a free consultation.
4 Beds
3.5 Baths
2,796 SqFt
SOLD DATE : 08/29/2022
Key Details
Sold Price $422,000
Property Type Single Family Home
Sub Type Single Family Residence
Listing Status Sold
Purchase Type For Sale
Square Footage 2,796 sqft
Price per Sqft $150
Subdivision Stonebridge
MLS Listing ID 7055346
Sold Date 08/29/22
Bedrooms 4
Full Baths 3
Half Baths 1
HOA Fees $47/ann
HOA Y/N true
Year Built 2019
Annual Tax Amount $1,183
Tax Year 1183
Lot Size 0.255 Acres
Property Description
Beautiful & Better than New!! Screened Porch, Deck, Privacy Fence, Blinds etc. Popular Camden Plan in sought after Stonebridge, 4 bed, 3.5 bath, 3 Car Garage has 2,785 Sq Ft. . Perfect for your family, lots of Privacy with the bedrooms separated by the common areas. Kitchen is open to the Great Room that overlooks a Gorgeous Deck & Screened-In Porch for entertaining. Best lookin Privacy Fence in the entire subdivision!! Space to store your boat & private area to store outside tools. Granite Counter Tops in Kitchen and Baths, Stainless Steel Appliances, Thick Crown Molding and High Tray Ceilings, Super Large Laundry Room. There is a Teenage Suite and a Mother-In-Law Suite or just use the extra living areas as a Sitting Area, Office or Play Room. The 3 car garage is ideal for your teenager’s car or a golf cart to ride to all the Amenities: Swimming Pool, Tennis, Basketball, Raquetball, Exercise Facility etc. Convenient to Gulf beaches, Mobile Bay, Downtown Mobile, a wide variety of delicious restaurants and so much more. Sought after Spanish Fort schools. Zoned for New Stonebridge Elementary school which is right out the back door (Literally!!). Stonebridge amenities include 2 pools, 2 basketball courts, tennis courts, artificial turf whiffle ball and soccer fields, gym and playgrounds. Home has the smart home system and so much more! GOLD FORTIFIED, so you will save on homeowner's insurance.
Location
State AL
County Baldwin - Al
Direction Take Hwy. 181 North from I10. Turn right onto Hwy 31. Travel approx. 4 miles, take a right into Stonebridge subdivision/Ibis Blvd. Take a right on Warbler, then a left onto Limpkin, Right on Sanderling Loop, the house is on the right.
Rooms
Basement None
Dining Room Seats 12+, Separate Dining Room
Kitchen Breakfast Bar, Cabinets Stain, Eat-in Kitchen, Pantry, Stone Counters, View to Family Room
Interior
Interior Features Crown Molding, Disappearing Attic Stairs, Double Vanity, Entrance Foyer, High Ceilings 10 ft Main, High Speed Internet, Smart Home, Tray Ceiling(s), Walk-In Closet(s)
Heating Central, Electric
Cooling Ceiling Fan(s), Central Air
Flooring Vinyl
Fireplaces Type None
Appliance Dishwasher, Disposal, Electric Oven, Electric Range, Electric Water Heater, Microwave, Tankless Water Heater
Laundry Laundry Room, Main Level
Exterior
Exterior Feature Private Front Entry, Private Rear Entry, Private Yard
Garage Spaces 3.0
Fence Back Yard, Fenced, Privacy, Wood
Pool None
Community Features Barbecue, Fitness Center, Guest Suite, Homeowners Assoc, Near Schools, Near Shopping, Playground, Pool, Racquetball, Street Lights
Utilities Available Cable Available, Electricity Available, Natural Gas Available, Phone Available, Sewer Available, Underground Utilities, Water Available
Waterfront false
Waterfront Description None
View Y/N true
View Other
Roof Type Composition,Ridge Vents,Shingle
Garage true
Building
Lot Description Back Yard, Private
Foundation Slab
Sewer Public Sewer
Water Public
Architectural Style Contemporary
Level or Stories One
Schools
Elementary Schools Rockwell
Middle Schools Spanish Fort
High Schools Spanish Fort
Others
Special Listing Condition Standard
Read Less Info
Want to know what your home might be worth? Contact us for a FREE valuation!

Our team is ready to help you sell your home for the highest possible price ASAP

"My job is to find and attract mastery-based agents to the office, protect the culture, and make sure everyone is happy! "






