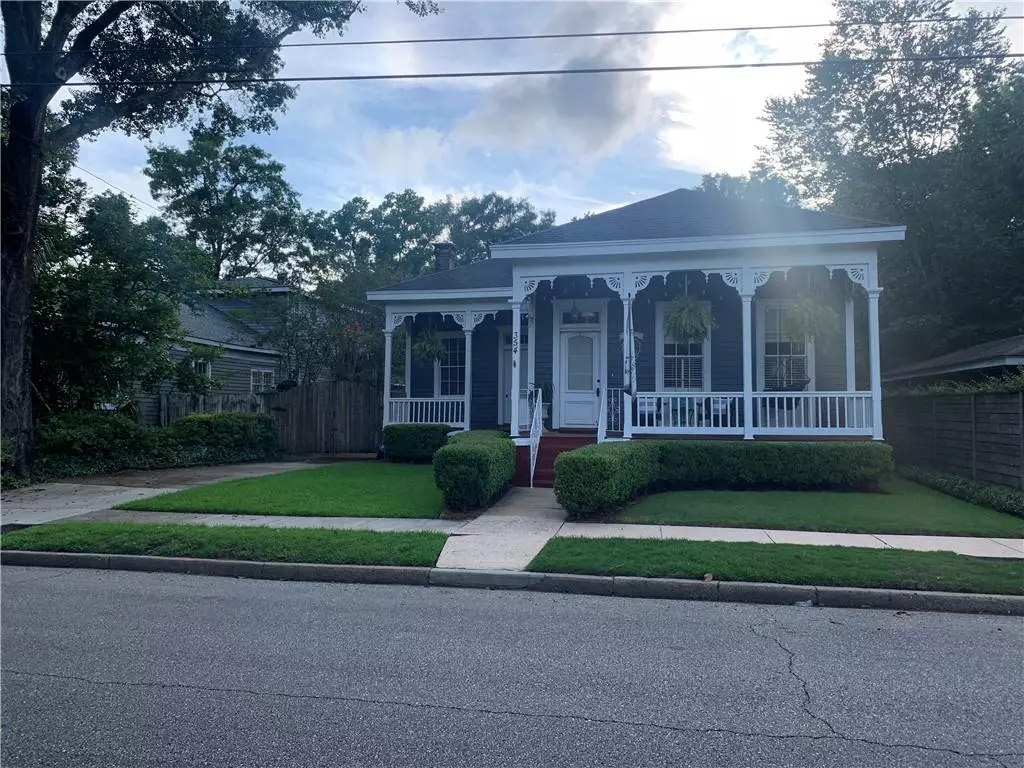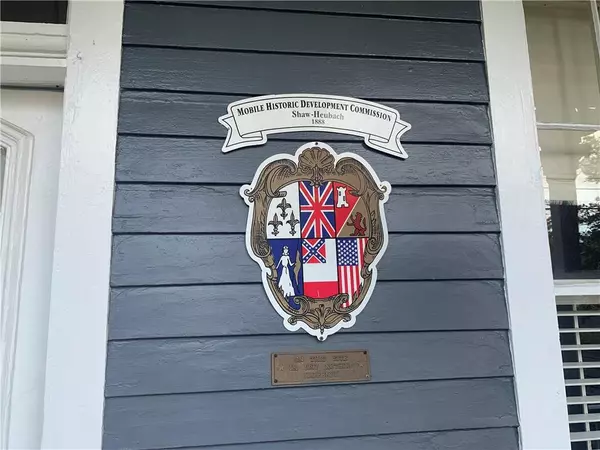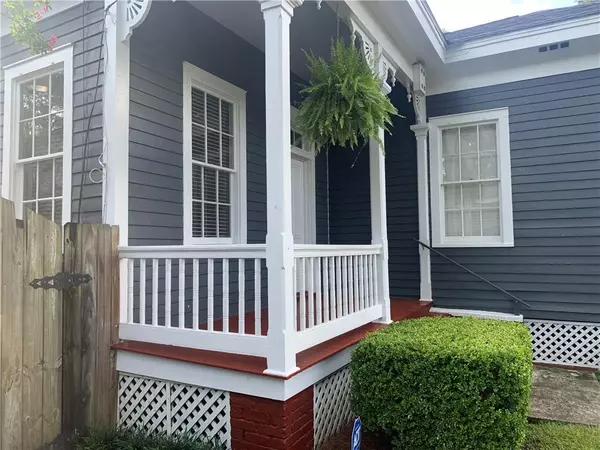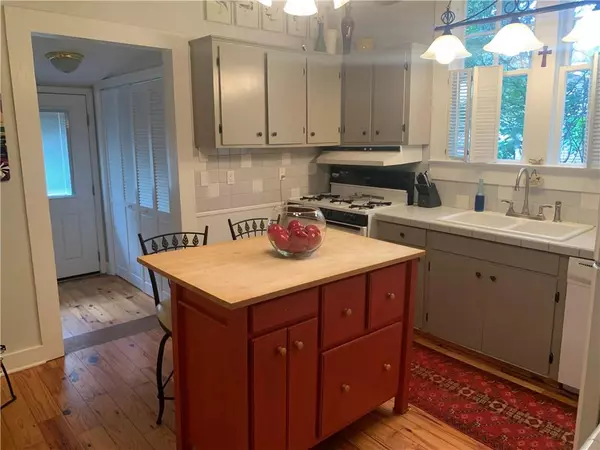Bought with Scott Williams • Keller Williams Mobile
$309,900
$309,329
0.2%For more information regarding the value of a property, please contact us for a free consultation.
2 Beds
2 Baths
1,481 SqFt
SOLD DATE : 08/12/2022
Key Details
Sold Price $309,900
Property Type Single Family Home
Sub Type Single Family Residence
Listing Status Sold
Purchase Type For Sale
Square Footage 1,481 sqft
Price per Sqft $209
Subdivision Oakleigh Historical District
MLS Listing ID 7078419
Sold Date 08/12/22
Bedrooms 2
Full Baths 2
Year Built 1889
Annual Tax Amount $741
Tax Year 741
Lot Size 9,552 Sqft
Property Description
Value Range Marketing. Seller will consider offers between $309,900-$329,900. Wonderful opportunity for buyer to own a Unique Historical Plaque home in the highly desirable Oakleigh Garden District. Home is centrally located near Washington Square!! Walk to Callahan's, Hummingbird Way Restaurant, Downtown Mobile or even a parade route. This home is full of architectural and historical details throughout. Home has an extra wide and long foyer perfect for displaying artwork/paintings etc. Home has 14 foot ceilings, double crown molding and beautiful original hardwood flooring throughout. Original transoms above doorways are still in place. Both bathrooms have been updated by seller. Home has a new architectural Fortified Roof installed Sept. 2021 (Lower insurance premiums) and a Solar attic fan. The exterior of home has been recently brush stroked painted in 2021. Water heater replaced in 2019. Nice deck at rear of home, perfect for entertaining. Home has an oversized lot (55x173) with rear yard that is completely fenced in. The extra long back yard has plenty of space for a pool, garden or even possible expansion. Home has 2 front porches. Home has a concrete driveway and a brick pattern design extended driveway leading to the 0ne car garage. Termite bond with Arrow. This home has been featured yearly during the Mardi Gras Porch Parade Homes.
Location
State AL
County Mobile - Al
Direction Heading East on Government St. Take a right on Chatham St. Drive past Washington Square. Home will be on the right.
Rooms
Basement None
Primary Bedroom Level Main
Dining Room Separate Dining Room
Kitchen Eat-in Kitchen, Tile Counters
Interior
Interior Features Crown Molding, Entrance Foyer, Other
Heating Central, Natural Gas
Cooling Ceiling Fan(s), Central Air
Flooring Brick, Ceramic Tile, Hardwood
Fireplaces Type Decorative, Family Room, Gas Log, Living Room
Appliance Dishwasher, Gas Cooktop, Gas Water Heater, Refrigerator
Laundry Laundry Room, Main Level
Exterior
Exterior Feature Other
Garage Spaces 1.0
Fence Back Yard, Chain Link, Privacy, Wood
Pool None
Community Features Dog Park, Near Schools, Near Shopping, Park, Public Transportation, Sidewalks
Utilities Available Cable Available, Electricity Available, Natural Gas Available, Phone Available, Sewer Available, Water Available
Waterfront false
Waterfront Description None
View Y/N true
View Other
Roof Type Shingle
Garage true
Building
Lot Description Back Yard, Landscaped, Level
Foundation Block, Pillar/Post/Pier
Sewer Public Sewer
Water Public
Architectural Style Other
Level or Stories One
Schools
Elementary Schools Leinkauf
Middle Schools Pillans
High Schools Murphy
Others
Acceptable Financing Cash, Conventional
Listing Terms Cash, Conventional
Special Listing Condition Standard
Read Less Info
Want to know what your home might be worth? Contact us for a FREE valuation!

Our team is ready to help you sell your home for the highest possible price ASAP

"My job is to find and attract mastery-based agents to the office, protect the culture, and make sure everyone is happy! "






