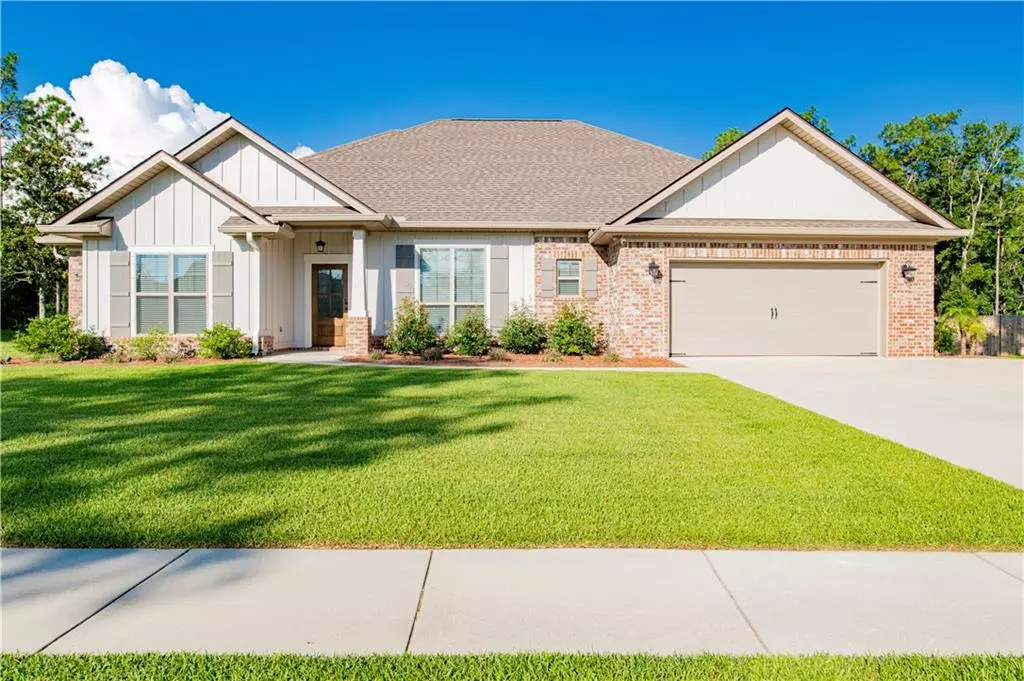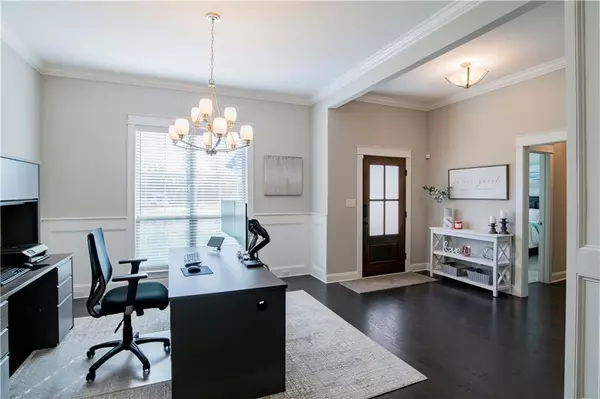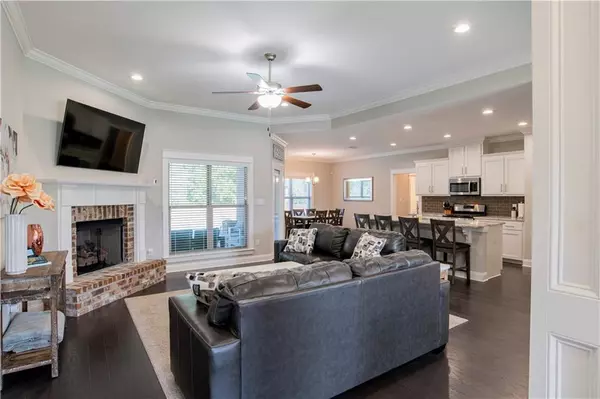Bought with Not Multiple Listing • NOT MULTILPLE LISTING
$480,000
$480,000
For more information regarding the value of a property, please contact us for a free consultation.
4 Beds
3 Baths
2,371 SqFt
SOLD DATE : 08/08/2022
Key Details
Sold Price $480,000
Property Type Single Family Home
Sub Type Single Family Residence
Listing Status Sold
Purchase Type For Sale
Square Footage 2,371 sqft
Price per Sqft $202
Subdivision Grace Magnolias
MLS Listing ID 7077564
Sold Date 08/08/22
Bedrooms 4
Full Baths 3
HOA Y/N true
Year Built 2020
Annual Tax Amount $1,269
Tax Year 1269
Lot Size 0.421 Acres
Property Description
Welcome home to your backyard oasis. Located in the Grace Magnolias subdivision, this gorgeous 4 bedroom, 3 bath home has so too much to love. Built by Truland Homes in 2020, this nearly new smart home opens to beautiful wood flooring in the foyer, dining room, primary bedroom, and family room. The spacious kitchen includes granite counters, ceramic tiled backsplash, a Samsung gas range, microwave and dishwasher, and a massive pantry. The primary bedroom en suite includes separate closets and large separate vanities, a private water closet, a garden tub, and a ceramic tiled shower. You will not want to miss the large utility room with added storage cabinet and folding area. In the backyard, you will enter your own private oasis with an extra-large covered patio leading to the beautiful inground gunite pool including a hot tub spa spillover and firepit area. The scene is set with luscious tropical landscaping including multiple palm trees and a fully fenced yard. The large private lot backs up to woods and extends beyond the fence for a buffer. Close to shopping, schools, and I-10 for the commute to Mobile or Pensacola this home offers a perfect location for everyone.
Location
State AL
County Baldwin - Al
Direction From I-10 on AL-181 N travel 0.7 miles, turn right onto US-31 follow for 2.5 miles, turn left onto Flora Dr, turn right onto Squirrel Dr, turn left onto Aurora way follow 0.2 miles, home is on the left
Rooms
Basement None
Primary Bedroom Level Main
Dining Room Separate Dining Room
Kitchen Breakfast Bar, Breakfast Room, Cabinets White, Pantry Walk-In, Solid Surface Counters, Stone Counters, View to Family Room
Interior
Interior Features Double Vanity, Entrance Foyer, High Ceilings 9 ft Main, Smart Home, Walk-In Closet(s)
Heating Central, Electric, Heat Pump
Cooling Ceiling Fan(s), Central Air
Flooring Carpet, Ceramic Tile, Hardwood
Fireplaces Type Gas Log, Living Room
Appliance Dishwasher, Disposal, Gas Range, Microwave, Refrigerator
Laundry Laundry Room, Main Level
Exterior
Exterior Feature Other
Garage Spaces 2.0
Fence Back Yard, Fenced
Pool Gunite, Heated, In Ground, Salt Water, Private
Community Features Homeowners Assoc, Near Schools, Near Shopping, Sidewalks
Utilities Available Cable Available, Electricity Available, Natural Gas Available, Phone Available, Sewer Available, Underground Utilities, Water Available
Waterfront false
Waterfront Description None
View Y/N true
View Trees/Woods
Roof Type Composition,Shingle
Garage true
Building
Lot Description Back Yard, Front Yard, Landscaped, Private, Sprinklers In Front
Foundation Slab
Sewer Public Sewer
Water Public
Architectural Style Craftsman
Level or Stories One
Schools
Elementary Schools Rockwell
Middle Schools Spanish Fort
High Schools Spanish Fort
Others
Special Listing Condition Standard
Read Less Info
Want to know what your home might be worth? Contact us for a FREE valuation!

Our team is ready to help you sell your home for the highest possible price ASAP

"My job is to find and attract mastery-based agents to the office, protect the culture, and make sure everyone is happy! "






