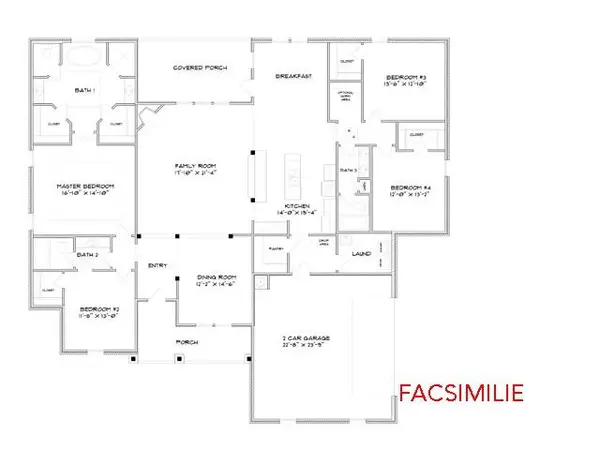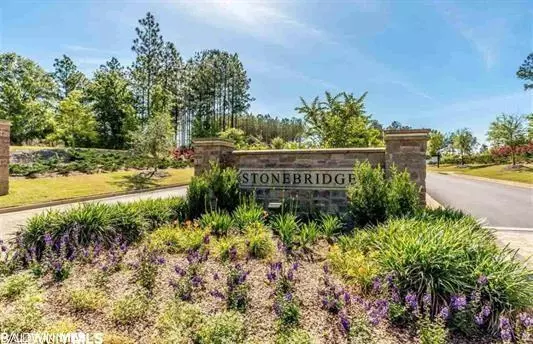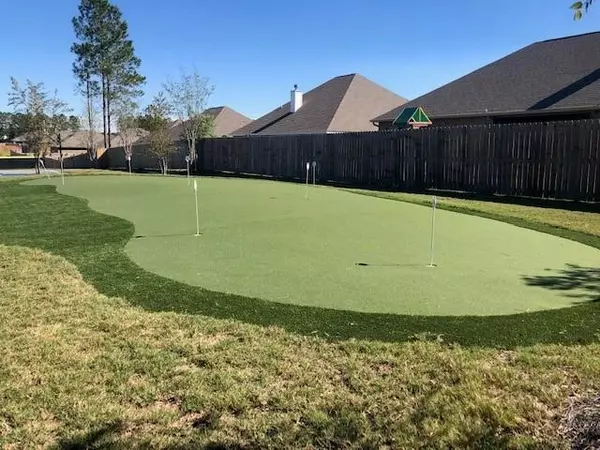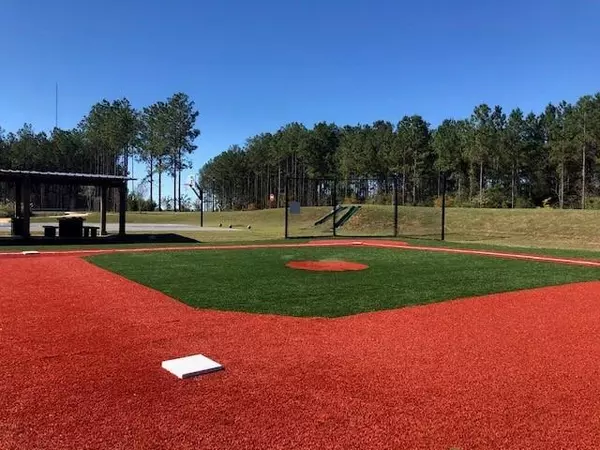Bought with Not Multiple Listing • NOT MULTILPLE LISTING
$530,358
$530,358
For more information regarding the value of a property, please contact us for a free consultation.
4 Beds
3 Baths
2,638 SqFt
SOLD DATE : 06/24/2022
Key Details
Sold Price $530,358
Property Type Single Family Home
Sub Type Single Family Residence
Listing Status Sold
Purchase Type For Sale
Square Footage 2,638 sqft
Price per Sqft $201
Subdivision Stonebridge
MLS Listing ID 0658314
Sold Date 06/24/22
Bedrooms 4
Full Baths 3
HOA Fees $50/ann
HOA Y/N true
Year Built 2021
Lot Size 0.327 Acres
Property Description
HIGHLY FUNCTIONAL open floorplan in the fabulous STONEBRIDGE subdivision awaits! The SAVANNAH floorplan built by Truland Homes has it all! Luxury, comfort and practicality at it’s best. Soaring ceilings and hardwood flooring in the foyer welcome you. The elegant formal dining room exudes charm with heavy wainscoting. Ample size great room shines with an abundance of natural light from the 7’ windows. Chefs eat-in kitchen boasts large breakfast nook and TWO work islands! Range and built in microwave and oven are strategically designed to compliment the cabinet and counter space along the wall. Sink is situated in the middle island while the 2nd island has an overhang for additional seating and counterspace. Storage is a breeze with abundant cabinet space! Large pantry with heavy wooden shelving, custom mud bench and large laundry room are all located close to the door leading to the garage. Convenient “tech” center is located off the kitchen and serves as a perfect area for a desk. Full bath with double vanity and 2 bedrooms with spacious closets are situated on this side of the home. Enjoy the view of manicured rear lawn from the large covered patio. Opposing side of the home includes a 3rd guest bedroom with access to a full bath with double vanity and the grandiose master suite. Owners quarters with trey ceiling and crown molding boasts room for heavy furniture and hails a spa-like master bath. Enjoy the lavish master bathroom with oversized garden tub, split double vanities, tiled shower and separate water closet. Enjoy your own private storage space with 2 separate closets, utilized by sturdy wood shelving. Enjoy the community pool, playground, tennis and basketball courts and wiffle ball field! GOLD FORTIFIED, home warranty and Transferable Termite Bond are just a few of the amenities that tie this amazing house together! Completion expected May 30, 2022.
Location
State AL
County Baldwin - Al
Direction From I-10, travel north on Hwy 181, turn right on CR 31 and Stonebridge will be a few miles on the right.
Rooms
Basement None
Primary Bedroom Level Main
Dining Room Separate Dining Room
Kitchen Breakfast Room
Interior
Interior Features Other
Heating Central
Cooling Ceiling Fan(s), Central Air
Flooring Carpet, Ceramic Tile, Hardwood
Fireplaces Type Gas Log
Appliance Other
Laundry None
Exterior
Exterior Feature Tennis Court(s)
Garage Spaces 2.0
Fence None
Pool None
Community Features Pool, Tennis Court(s)
Utilities Available Electricity Available, Natural Gas Available
Waterfront false
Waterfront Description None
View Y/N true
View Other
Roof Type Other
Garage true
Building
Lot Description Other
Foundation None
Sewer Public Sewer
Water Public
Architectural Style Traditional
Level or Stories One
Schools
Elementary Schools Rockwell
Middle Schools Spanish Fort
High Schools Spanish Fort
Others
Acceptable Financing Cash, Conventional
Listing Terms Cash, Conventional
Special Listing Condition Standard
Read Less Info
Want to know what your home might be worth? Contact us for a FREE valuation!

Our team is ready to help you sell your home for the highest possible price ASAP

"My job is to find and attract mastery-based agents to the office, protect the culture, and make sure everyone is happy! "






