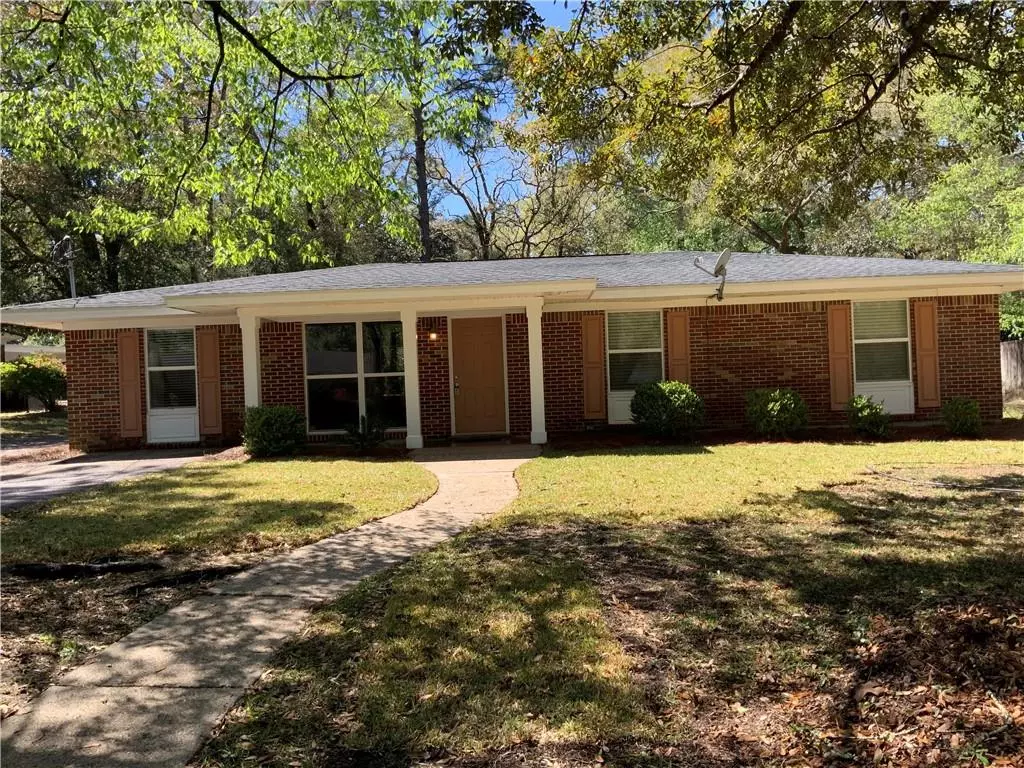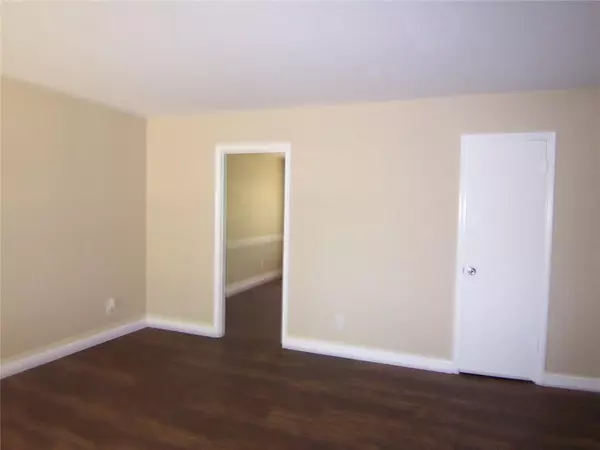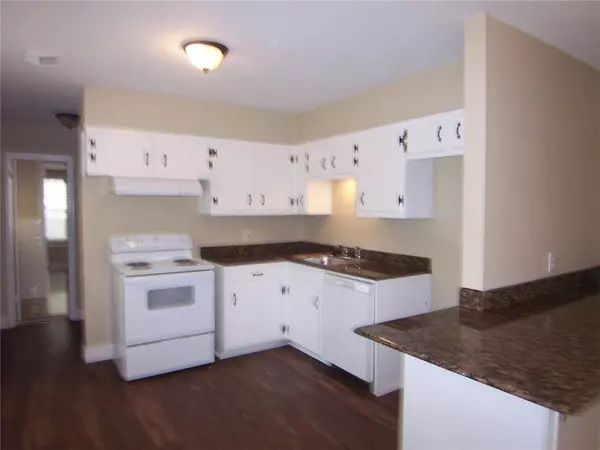Bought with Sandra Walley • RE/MAX Select
$175,000
$179,900
2.7%For more information regarding the value of a property, please contact us for a free consultation.
3 Beds
1.5 Baths
1,685 SqFt
SOLD DATE : 06/10/2022
Key Details
Sold Price $175,000
Property Type Single Family Home
Sub Type Single Family Residence
Listing Status Sold
Purchase Type For Sale
Square Footage 1,685 sqft
Price per Sqft $103
Subdivision Park Forest Estates
MLS Listing ID 7020865
Sold Date 06/10/22
Bedrooms 3
Full Baths 1
Half Baths 1
Year Built 1993
Annual Tax Amount $131,175
Tax Year 131175
Lot Size 0.325 Acres
Property Description
Welcome home to this adorable home that has been totally updated and is located in one of the most convenient areas in Mobile. The updates include: new painting inside and out, new laminate flooring all through except baths have new ceramic tile. The kitchen sports now stove, dishwasher, stove vent, new sinks and faucets. The counters are beautiful and the cabinets are freshly painted white. The baths have new vanities, sinks, faucets and mirrors and new commodes. All ceiling fans are new. Plus new inside AC. The 30 year dimensional shingle roof is about 12 years old. Enter into a nice living room that flows to dining area and kitchen. This makes entertaining so easy. All the bedrooms are nice size. The master suite has a private half bath. Ther is a huge room that could be a man cave, play room, exercise room, office or a forth bedroom if needed. Also, there is a utility room for storage. This home is on a large lot as is convenient to shopping, schools and restaurants. This home will not last long at this price. Call today for your private tour. The Listing Agent is also the Selling Agent for this property.
Listing agent and brokerage makes no representation as to accuracy of square footage. Buyer and/or buyers agent to verify that all information provided is correct.
Location
State AL
County Mobile - Al
Direction West on Airport Blvd, North on University Blvd, Left on Montfort Dr. E.
Rooms
Basement None
Dining Room Separate Dining Room
Kitchen Breakfast Bar, Breakfast Room, Cabinets White, Eat-in Kitchen, Other
Interior
Interior Features Other
Heating Electric
Cooling Central Air, Electric Air Filter
Flooring Ceramic Tile, Other
Fireplaces Type None
Appliance Dishwasher, Electric Cooktop, Electric Range
Laundry In Hall
Exterior
Exterior Feature None
Fence Fenced
Pool None
Community Features None
Utilities Available Cable Available, Electricity Available, Natural Gas Available, Sewer Available, Water Available
Waterfront false
Waterfront Description None
View Y/N true
View Rural
Roof Type Shingle
Total Parking Spaces 2
Building
Lot Description Back Yard, Landscaped, Level, Wooded
Foundation Slab
Sewer Public Sewer
Water Public
Architectural Style Ranch
Level or Stories One
Schools
Elementary Schools John Will
Middle Schools Cl Scarborough
High Schools Mattie T Blount
Others
Special Listing Condition Standard
Read Less Info
Want to know what your home might be worth? Contact us for a FREE valuation!

Our team is ready to help you sell your home for the highest possible price ASAP

"My job is to find and attract mastery-based agents to the office, protect the culture, and make sure everyone is happy! "






