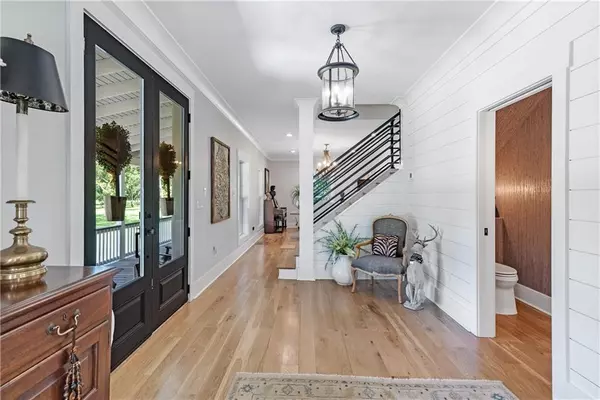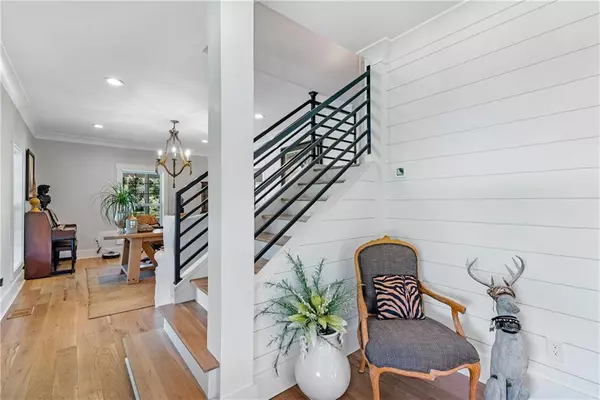Bought with Not Multiple Listing • NOT MULTILPLE LISTING
$1,087,500
$1,150,000
5.4%For more information regarding the value of a property, please contact us for a free consultation.
4 Beds
4.5 Baths
4,132 SqFt
SOLD DATE : 04/29/2022
Key Details
Sold Price $1,087,500
Property Type Single Family Home
Sub Type Single Family Residence
Listing Status Sold
Purchase Type For Sale
Square Footage 4,132 sqft
Price per Sqft $263
Subdivision Southport Of Gulf Shores
MLS Listing ID 0655894
Sold Date 04/29/22
Bedrooms 4
Full Baths 4
Half Baths 1
Year Built 2018
Lot Size 15.000 Acres
Property Description
This 4 BR, 4 1/2 BA modern farmhouse was built for those who value excellence! Features include ship lap, heavy baseboards, thick modern crown, barn doors, designer lighting and marble countertops throughout. Kitchen boast Pro Gourmet appliances inclusive of 48" dual fuel Wolf range, 42" Subzero frig, ice maker, microwave drawer, custom vent hood, dishwasher, 15' island, 2 touch activated faucets, 43" Pro sink, side sink and coffee bar. Bedrooms are oversized and include attached bathrooms. The master suite offers a huge shower with 5 outlets and steam shower, volcanic limestone tub, oversized closet leading into laundry room. Gas fireplace in LR, 12' wrap around porch w/interior and exterior speaker system, 8 camera recording security. Tankless water heater with Halo whole house water filtration. 15 beautiful acres ready for horses along with a 33'x44' concrete slab for a barn or utility bldg. Water irrigation system and deluxe landscaping polish off this majestic home. Call today to schedule your personal tour!!
Location
State AL
County Baldwin - Al
Direction From the intersection Highway 59 and County Road 28, go West on County Road 28 to left on Lillie Lane. Home is near the end on the left.
Rooms
Basement None
Dining Room Separate Dining Room
Kitchen Breakfast Bar, Eat-in Kitchen
Interior
Interior Features High Ceilings 9 ft Main, Walk-In Closet(s)
Heating Central, Electric
Cooling Ceiling Fan(s), Central Air
Flooring Carpet, Ceramic Tile, Hardwood
Fireplaces Type Gas Log
Appliance Other
Laundry None
Exterior
Exterior Feature None
Garage Spaces 3.0
Fence None
Pool None
Community Features None
Utilities Available Electricity Available
Waterfront false
Waterfront Description None
View Y/N true
View Other
Roof Type Other
Garage true
Building
Lot Description Other
Foundation None
Sewer Septic Tank
Water Well
Architectural Style Farmhouse
Level or Stories Three Or More
Schools
Elementary Schools Summerdale
Middle Schools Elberta
High Schools Elberta
Others
Acceptable Financing Cash, Conventional
Listing Terms Cash, Conventional
Special Listing Condition Standard
Read Less Info
Want to know what your home might be worth? Contact us for a FREE valuation!

Our team is ready to help you sell your home for the highest possible price ASAP

"My job is to find and attract mastery-based agents to the office, protect the culture, and make sure everyone is happy! "






