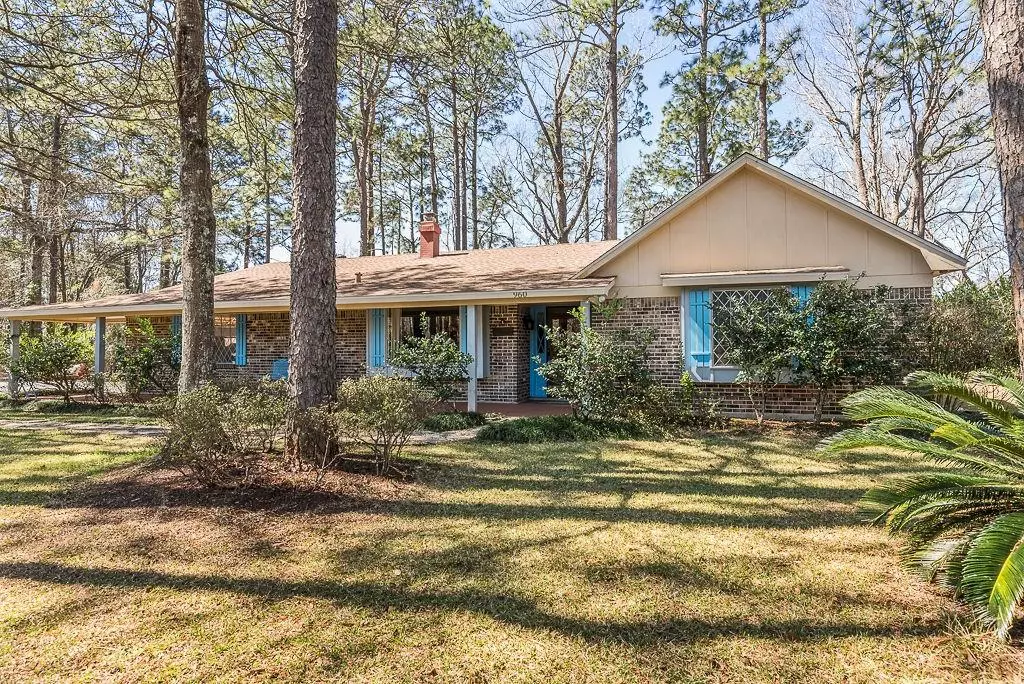Bought with Not Multiple Listing • NOT MULTILPLE LISTING
$280,000
$259,900
7.7%For more information regarding the value of a property, please contact us for a free consultation.
4 Beds
2 Baths
1,880 SqFt
SOLD DATE : 04/28/2022
Key Details
Sold Price $280,000
Property Type Single Family Home
Sub Type Single Family Residence
Listing Status Sold
Purchase Type For Sale
Square Footage 1,880 sqft
Price per Sqft $148
Subdivision Edgewood Place
MLS Listing ID 7012595
Sold Date 04/28/22
Bedrooms 4
Full Baths 2
Year Built 1974
Annual Tax Amount $650
Tax Year 650
Lot Size 1.000 Acres
Property Description
WOW! What a beautiful home, and the yard is like a private park! The interior of the home has great features and has been thoroughly updated. Both bathrooms have updated fixtures, tile and solid surface countertops. Master bath features. a large walk in shower and 2 linen closets. There are walk in closets in the Master and 2 of the the other bedrooms. The 4th bedroom has 2 closets. There is storage and more storage! There are even storage cabinets in the garage. The great room has a cathedral ceiling and skylights, and is open to the kitchen. Just beyond the kitchen is an enormous sunroom, the perfect place for enjoying your morning coffee or relaxing after work. This fabulous home also features a split bedroom plan, with the master on the opposite side of the house from the other 3 bedrooms. There is a bonus room just off of the foyer that would make a great home office or maybe a play room for the kids. Back yard has privacy fencing, beautiful landscaping and a separate man cave with power and water. HVAC (Heat pump) new in April 2020 per seller.
The listing company makes no representation of the accuracy of the information provided. All information is to be verified by the buyer and/or buyer's agent.
YOU DON'T WANT TO MISS THIS ONE!
Location
State AL
County Mobile - Al
Direction West on Airport Blvd, past Baker High School to left on Abilene Dr W. Home is on the right.
Rooms
Basement None
Primary Bedroom Level Main
Dining Room Great Room, Open Floorplan
Kitchen Breakfast Bar, Cabinets Other, Pantry, Stone Counters, View to Family Room
Interior
Interior Features Beamed Ceilings, Cathedral Ceiling(s), Central Vacuum, Entrance Foyer, Walk-In Closet(s)
Heating Central, Electric, Heat Pump
Cooling Central Air, Heat Pump
Flooring Carpet, Ceramic Tile, Laminate
Fireplaces Type Family Room, Gas Starter
Appliance Dishwasher, Dryer, Electric Oven, Electric Range, Electric Water Heater, Range Hood, Refrigerator, Washer
Laundry In Garage
Exterior
Exterior Feature Other
Garage Spaces 2.0
Fence Privacy, Wood
Pool None
Community Features None
Utilities Available Cable Available, Electricity Available, Natural Gas Available, Phone Available, Sewer Available, Water Available
Waterfront false
Waterfront Description None
View Y/N true
View Trees/Woods
Roof Type Ridge Vents,Shingle
Garage true
Building
Lot Description Back Yard, Front Yard, Landscaped, Level, Private
Foundation Slab
Sewer Public Sewer
Water Public
Architectural Style Ranch
Level or Stories One
Schools
Elementary Schools Elsie Collier
Middle Schools Bernice J Causey
High Schools Baker
Others
Acceptable Financing Cash, Conventional, FHA, VA Loan
Listing Terms Cash, Conventional, FHA, VA Loan
Special Listing Condition Standard
Read Less Info
Want to know what your home might be worth? Contact us for a FREE valuation!

Our team is ready to help you sell your home for the highest possible price ASAP

"My job is to find and attract mastery-based agents to the office, protect the culture, and make sure everyone is happy! "






