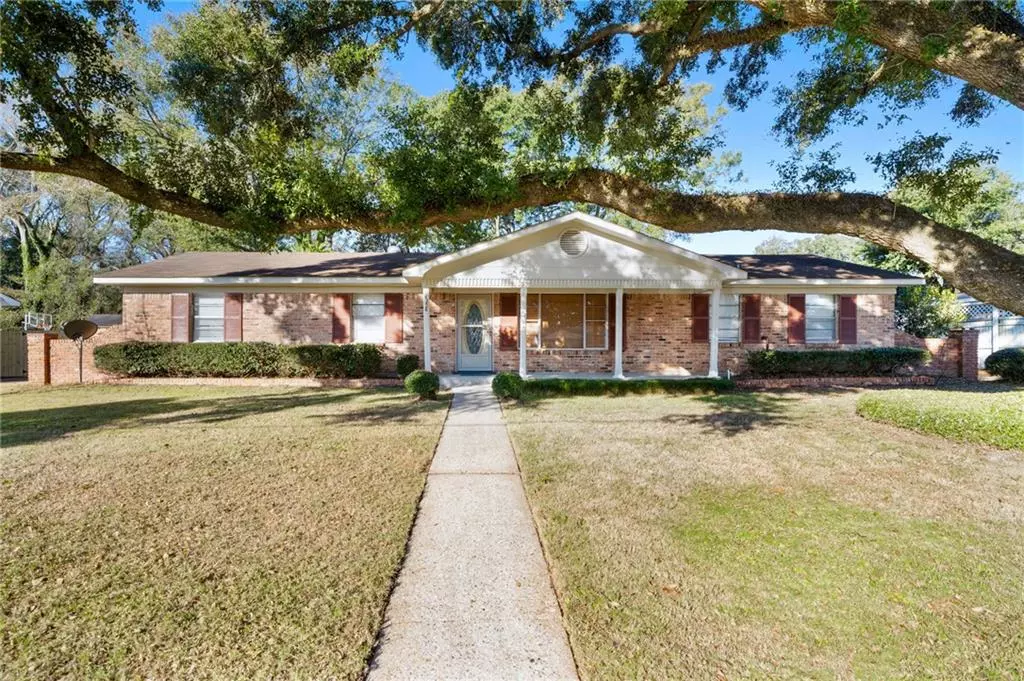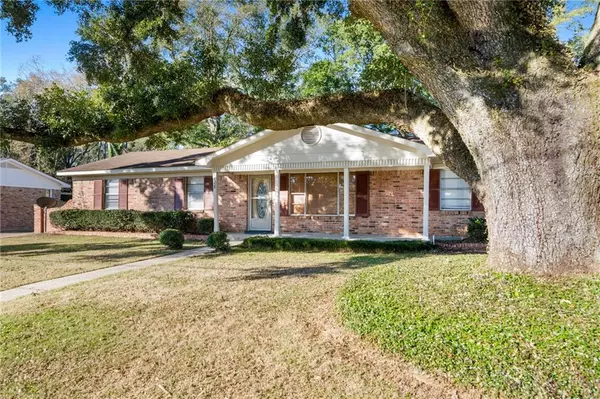Bought with Sherri Jacobi Nelson • Coldwell Banker/Reehl Properties-Fairhope
$227,000
$205,215
10.6%For more information regarding the value of a property, please contact us for a free consultation.
4 Beds
3 Baths
2,200 SqFt
SOLD DATE : 03/29/2022
Key Details
Sold Price $227,000
Property Type Single Family Home
Sub Type Single Family Residence
Listing Status Sold
Purchase Type For Sale
Square Footage 2,200 sqft
Price per Sqft $103
Subdivision Crestview
MLS Listing ID 7000015
Sold Date 03/29/22
Bedrooms 4
Full Baths 3
Year Built 1968
Annual Tax Amount $818
Tax Year 818
Lot Size 0.334 Acres
Property Description
VRM - The seller will entertain offers between $205,000 - $215,000. Welcome to 4358 Birchwood Drive West! This lovely 4 bedroom 3 bath ranch style house located in the Crestview subdivision has so much to offer! From the gorgeous park-like setting of the back yard, to the outdoor cooking station and patio and hardwood floors throughout- staying home has never been more enjoyable! The first thing you’ll notice upon arriving is the lush green front yard and magnificent Oak tree that beautifully traces the outline of the house. The large picture window and front door with light panel fill the front half of the house with an abundance of natural light. Once inside you’ll find a large open concept kitchen & living area. The dining room, while still open, is defined from the living room by a pair of columns, giving it a cozy and intimate feel. The kitchen has lots of cabinet space, a induction cooktop, undermount sink, large granite kitchen island and granite floors. Once you see the view of the beautiful backyard from the kitchen window, you’ll never complain about having to wash dishes again! Beyond the kitchen to the right is a large bonus room with a separate entrance, along with the laundry area. The larger of the two owner’s suites has a large walk-in closet, en-suite with walk in shower, granite floors and countertop. This bedroom also has a set of french doors giving you private access to the patio which allow you to enjoy the backyard anytime day or night. Located on the left side of the hallway are two additional bedrooms, on the right a bathroom and the second owner’s suite. All of the bedrooms are ample size and have good closet space. Once outside, you’ll feel like you’re in your own secret garden. The beautifully landscaped yard offers blooming flowers throughout the year. Some of the variety you will find includes mandevilla vine, begonia, Mexican petunias, ginger, Camelia trees and a wide assortment of ferns. There’s also many fruit producing trees and bushes like Ruby Red Grapefruit, Satsuma and Fig, etc.
Per the sellers there is some new paint inside, fuse box and wiring upgraded in the kitchen area to support the cooktop, and new wiring to support a garbage disposal and dishwasher, A/C unit electrical upgraded, separate irrigation line for watering the lawn and garden.
All measurements and dimensions have been pulled from public records. Buyer to verify all things deemed important to the buyer.
Location
State AL
County Mobile - Al
Direction From I-65; West on Highway 90, left on Knob Hill, left on Hillandale, left on W Birchwood Dr, home will be on the left.
Rooms
Basement None
Dining Room Open Floorplan
Kitchen Breakfast Bar, Cabinets White, Stone Counters, View to Family Room
Interior
Interior Features Other
Heating Central
Cooling Ceiling Fan(s), Central Air
Flooring Ceramic Tile, Hardwood
Fireplaces Type None
Appliance Dishwasher, Electric Oven, Electric Range, Electric Water Heater, Range Hood, Refrigerator
Laundry Main Level
Exterior
Exterior Feature Storage, Other
Fence Back Yard
Pool None
Community Features None
Utilities Available Electricity Available, Phone Available, Sewer Available, Water Available
Waterfront false
Waterfront Description None
View Y/N true
View Other
Roof Type Shingle
Building
Lot Description Back Yard, Front Yard, Landscaped, Level
Foundation Slab
Sewer Public Sewer
Water Public
Architectural Style Ranch
Level or Stories One
Schools
Elementary Schools Kate Shepard
Middle Schools Burns
High Schools Murphy
Others
Special Listing Condition Standard
Read Less Info
Want to know what your home might be worth? Contact us for a FREE valuation!

Our team is ready to help you sell your home for the highest possible price ASAP

"My job is to find and attract mastery-based agents to the office, protect the culture, and make sure everyone is happy! "






