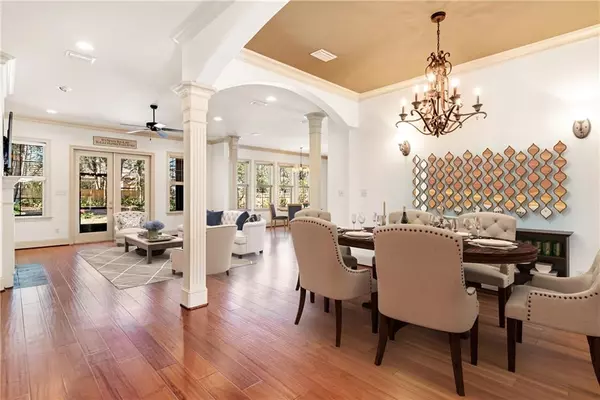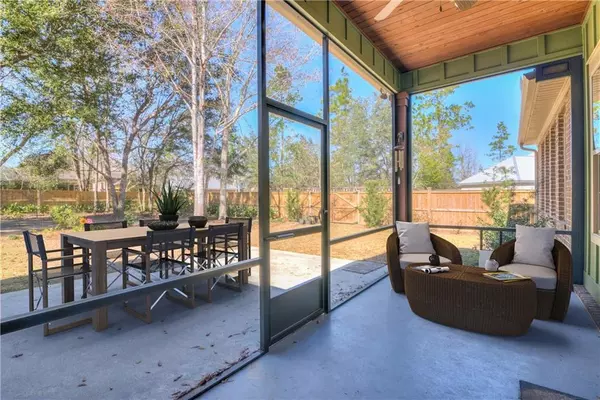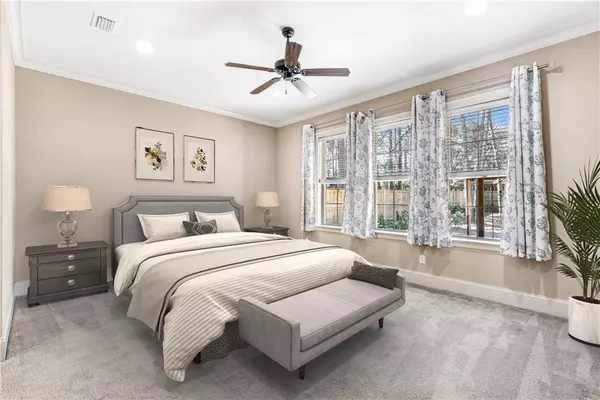Bought with Not Multiple Listing • NOT MULTILPLE LISTING
$515,000
$515,000
For more information regarding the value of a property, please contact us for a free consultation.
3 Beds
2.5 Baths
2,455 SqFt
SOLD DATE : 03/22/2022
Key Details
Sold Price $515,000
Property Type Single Family Home
Sub Type Single Family Residence
Listing Status Sold
Purchase Type For Sale
Square Footage 2,455 sqft
Price per Sqft $209
Subdivision Stone Creek
MLS Listing ID 7001751
Sold Date 03/22/22
Bedrooms 3
Full Baths 2
Half Baths 1
HOA Fees $104/ann
HOA Y/N true
Year Built 2012
Lot Size 0.380 Acres
Property Description
Fairhope Living In Sought-after Stone Creek. Come home to this immaculate, ONE LEVEL home and enjoy all the amenities that Stone Creek has to offer: Lovely pool with splash pad for the kids, clubhouse w/fireplace, tennis courts, and 3 fishing ponds! This tranquil 3 bedroom, 2 1/2 bath home is pristine! 10' ceilings, arched openings, gas fireplace, built-ins, and beautiful hardwood floors are showcased in the open concept plan. Large breakfast room off nice kitchen and elegant, formal dining room is adjacent to Great Room. Owners enhanced the home by adding a new SS refrigerator and stove, enlarging the kitchen island, installing an oversized shower w/frameless glass door in main bedroom, coating the front porch & garage with Ninja floor covering, and adding a new privacy fence, sod and plantings! Don't miss the screened porch, irrigation system, side entry garage, and laundry room with desk area! Some photos are virtually staged.
Location
State AL
County Baldwin - Al
Direction From the corner of Hwy 181 and Fairhope Avenue, drive South and turn on Stone Creek Blvd., left on Lennox Square, house on the corner on the left.
Rooms
Basement None
Primary Bedroom Level Main
Dining Room Open Floorplan, Separate Dining Room
Kitchen Breakfast Bar, Breakfast Room, Cabinets Stain, Kitchen Island, Other Surface Counters, Pantry Walk-In, Stone Counters, View to Family Room
Interior
Interior Features Bookcases, Disappearing Attic Stairs, Double Vanity, Entrance Foyer, High Ceilings 10 ft Main, His and Hers Closets, Walk-In Closet(s)
Heating Central, Electric, Heat Pump
Cooling Ceiling Fan(s), Central Air, Heat Pump
Flooring Carpet, Ceramic Tile, Hardwood
Fireplaces Type Family Room, Gas Log
Appliance Dishwasher, Disposal, Dryer, Electric Range, Electric Water Heater, Microwave, Range Hood, Refrigerator, Self Cleaning Oven, Washer
Laundry In Hall, Laundry Room, Main Level
Exterior
Exterior Feature Private Rear Entry
Garage Spaces 2.0
Fence Back Yard, Fenced, Wood
Pool None
Community Features Catering Kitchen, Clubhouse, Fishing, Homeowners Assoc, Near Shopping, Pool, Sidewalks, Street Lights
Utilities Available Electricity Available, Natural Gas Available, Phone Available, Sewer Available, Underground Utilities, Water Available
Waterfront false
Waterfront Description None
View Y/N true
View Other
Roof Type Composition,Shingle
Garage true
Building
Lot Description Back Yard, Corner Lot, Landscaped, Level
Foundation Slab
Sewer Public Sewer
Water Public
Architectural Style Craftsman
Level or Stories One
Schools
Elementary Schools J Larry Newton
Middle Schools Fairhope
High Schools Fairhope
Others
Acceptable Financing Cash, Conventional, FHA, VA Loan
Listing Terms Cash, Conventional, FHA, VA Loan
Special Listing Condition Standard
Read Less Info
Want to know what your home might be worth? Contact us for a FREE valuation!

Our team is ready to help you sell your home for the highest possible price ASAP

"My job is to find and attract mastery-based agents to the office, protect the culture, and make sure everyone is happy! "






