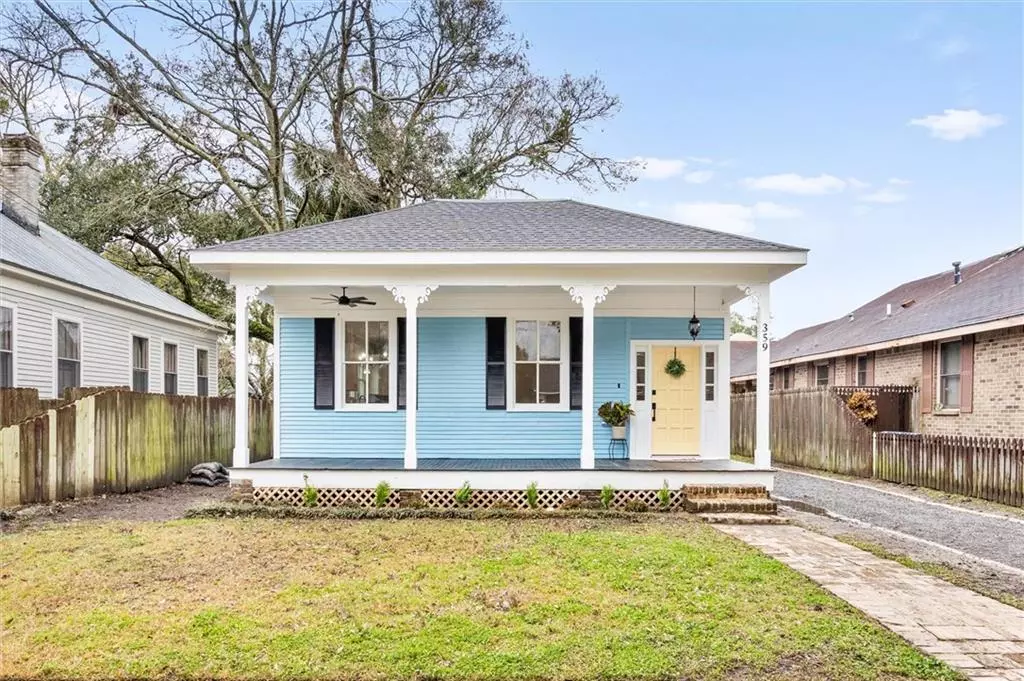Bought with Tiffany Perkins • RE/MAX Partners
$275,009
$280,000
1.8%For more information regarding the value of a property, please contact us for a free consultation.
3 Beds
2 Baths
1,414 SqFt
SOLD DATE : 03/09/2022
Key Details
Sold Price $275,009
Property Type Single Family Home
Sub Type Single Family Residence
Listing Status Sold
Purchase Type For Sale
Square Footage 1,414 sqft
Price per Sqft $194
Subdivision Oakleigh Historical District
MLS Listing ID 6998755
Sold Date 03/09/22
Bedrooms 3
Full Baths 2
Annual Tax Amount $855
Tax Year 855
Lot Size 4,843 Sqft
Property Description
Beautifully renovated Oakleigh home on quiet George St, just steps from The Hummingbird Way and a short walk to Callaghan’s. This wonderful cottage features a timeless Southern-style front porch, gorgeous hardwood flooring, 9+ ft ceilings, & all the old charm you crave with brand new amenities. Spacious open floor plan throughout kitchen, living and dining areas with plenty of space for entertaining the masses. 3 sunny bedrooms, 2 (full) baths. Kitchen is a chef’s dream, with counter space and storage galore, new stainless appliances and sleek custom cabinetry. Home features new roof, electric and plumbing, with a brand new gas HVAC and gas tankless water heater. You won’t find a more updated home in the area! Truly a must see. The front porch is just waiting to be adorned with big rocking chairs and a wood swing. Private backyard deck is perfect for hosting neighborhood get-togethers as the weather turns warmer. Come check out Oakleigh’s newest gem today - grab your favorite agent and book a tour asap. Buyer to verify sq footage. All updates per Seller. **Seller
Location
State AL
County Mobile - Al
Direction From Downtown: Government to Left on George. Home is just past The Hummingbird Way.
Rooms
Basement None
Primary Bedroom Level Main
Dining Room Open Floorplan, Separate Dining Room
Kitchen Cabinets White, Kitchen Island, Stone Counters, View to Family Room
Interior
Interior Features Disappearing Attic Stairs, High Ceilings 9 ft Main
Heating Natural Gas
Cooling Ceiling Fan(s), Central Air
Flooring Ceramic Tile, Hardwood
Fireplaces Type Decorative
Appliance Dishwasher, Disposal, Gas Range, Gas Water Heater, Microwave, Tankless Water Heater
Laundry Main Level, Mud Room
Exterior
Exterior Feature Private Front Entry, Private Rear Entry, Private Yard, Rear Stairs
Fence Back Yard, Wood
Pool None
Community Features Near Shopping, Restaurant, Sidewalks
Utilities Available Electricity Available, Natural Gas Available, Sewer Available, Water Available
Waterfront false
Waterfront Description None
View Y/N true
View City
Roof Type Shingle
Total Parking Spaces 2
Building
Lot Description Back Yard, Landscaped, Level
Foundation Pillar/Post/Pier
Sewer Public Sewer
Water Public
Architectural Style Cottage
Level or Stories One
Schools
Elementary Schools Leinkauf
Middle Schools Calloway Smith
High Schools Murphy
Others
Special Listing Condition Standard
Read Less Info
Want to know what your home might be worth? Contact us for a FREE valuation!

Our team is ready to help you sell your home for the highest possible price ASAP

"My job is to find and attract mastery-based agents to the office, protect the culture, and make sure everyone is happy! "






