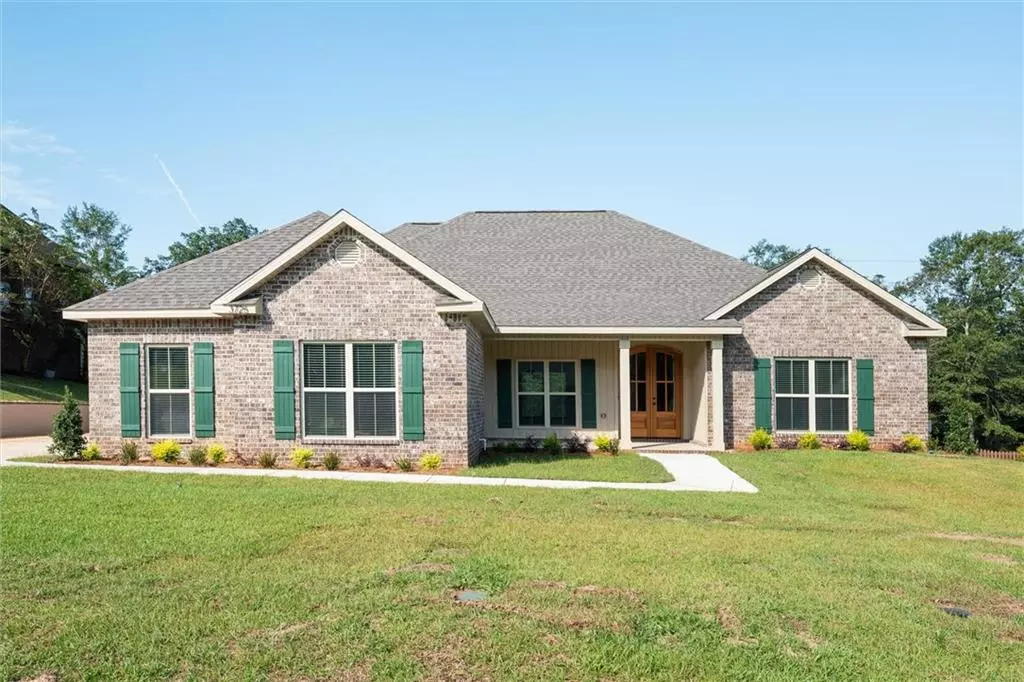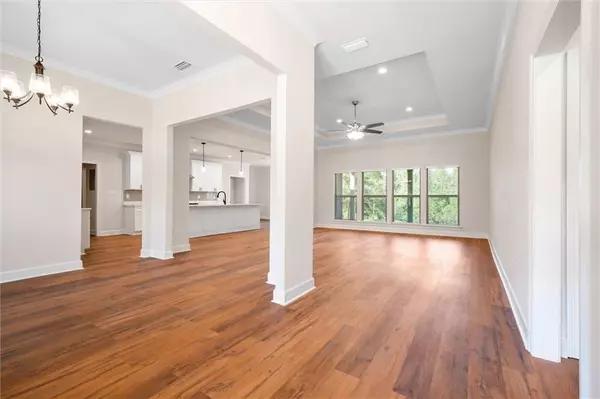Bought with Mary Carpenter • RE/MAX LEGACY GROUP
$370,000
$375,385
1.4%For more information regarding the value of a property, please contact us for a free consultation.
4 Beds
3 Baths
2,600 SqFt
SOLD DATE : 11/30/2021
Key Details
Sold Price $370,000
Property Type Single Family Home
Sub Type Single Family Residence
Listing Status Sold
Purchase Type For Sale
Square Footage 2,600 sqft
Price per Sqft $142
Subdivision Whitestone Estates
MLS Listing ID 0658531
Sold Date 11/30/21
Bedrooms 4
Full Baths 3
Year Built 2021
Property Description
**VRM: Seller will entertain offers between $375,000 and $385,000** WELCOME TO THE WHITESTONE ESTATES!! As you drive up the extended driveway you see the 2 car side entry garage and from the moment you exit your vehicle and enter this home the accented details does not stop! Enter through the grand double doors to an open floor plan with soaring tray ceilings. The kitchen is complimented with granite countertops, huge walk-in pantry, a pot filler over the electric stove and stainless steel appliances, to include a side-by-side refrigerator. The master suite includes his and her walk-in closets and vanities. Come home after a busy day, to a relaxing bath in the freestanding soaking tub or let the steam calm you, in the separate walk-in shower. On the opposite side of the home reside 2 spacious bedrooms that share a Jack and Jill style bathroom and a wash room that includes a rinse sink. This builder left nothing untouched on this home from the recess lights on the inside and outside of the home to the modern fixtures throughout. Builders warranty is included. Schedule your tour today so that you can view the details of this new home TODAY!
Location
State AL
County Mobile - Al
Direction SCHILLINGER RD WEST TO WARD RD IN SEMMES TURN LEFT GO TO WHITESTONE DR TURN RIGHT GO TO WHITESTONE PL TURN LEFT HOUSE ON LEFT
Rooms
Basement None
Dining Room Separate Dining Room
Kitchen Eat-in Kitchen
Interior
Interior Features High Ceilings 9 ft Main, Walk-In Closet(s)
Heating Central
Cooling Ceiling Fan(s), Central Air
Flooring Ceramic Tile, Vinyl
Fireplaces Type None
Appliance Other
Laundry None
Exterior
Exterior Feature None
Fence None
Pool None
Community Features None
Utilities Available Electricity Available, Sewer Available, Water Available
Waterfront false
Waterfront Description None
View Y/N true
View Other
Roof Type Other
Building
Lot Description Other
Foundation None
Water Public
Architectural Style Traditional
Level or Stories One
Others
Acceptable Financing Cash, Conventional, FHA
Listing Terms Cash, Conventional, FHA
Special Listing Condition Standard
Read Less Info
Want to know what your home might be worth? Contact us for a FREE valuation!

Our team is ready to help you sell your home for the highest possible price ASAP

"My job is to find and attract mastery-based agents to the office, protect the culture, and make sure everyone is happy! "






