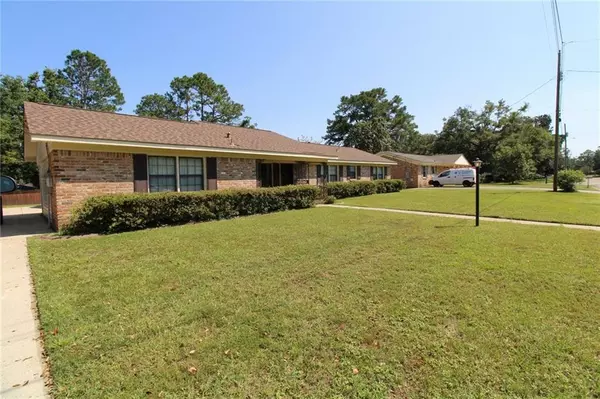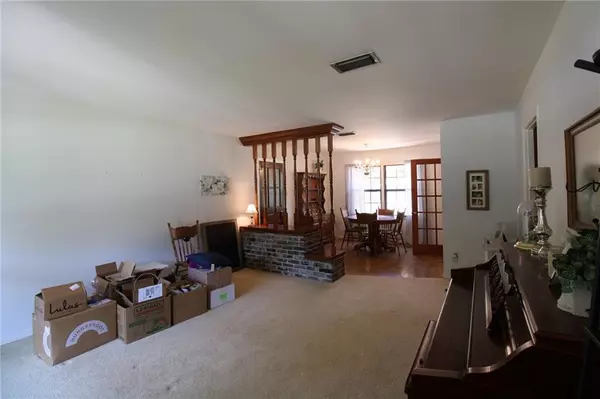Bought with Stephany Hernandez • KELLER WILLIAMS MOBILE
$179,000
$179,000
For more information regarding the value of a property, please contact us for a free consultation.
3 Beds
2 Baths
2,075 SqFt
SOLD DATE : 12/29/2021
Key Details
Sold Price $179,000
Property Type Single Family Home
Sub Type Single Family Residence
Listing Status Sold
Purchase Type For Sale
Square Footage 2,075 sqft
Price per Sqft $86
Subdivision Crestview
MLS Listing ID 0657794
Sold Date 12/29/21
Bedrooms 3
Full Baths 2
Property Description
A gem of a home in a lovely and super convenient neighborhood. This low maintenance brick and siding home is a much loved one owner residence. The owners over the years added too many special touches to list but they include a former garage converted to a huge storage room/workshop that is heated and cooled and tons of built-in shelving. Other upgrades are a double carport, covered patio, large detached storage building with power and an irrigation system that keeps the manicured grounds and the very productive pear tree flourishing. The large yard is mostly fenced and the driveway and oversized parking apron are concrete. The architectural roof is approximately 2 years old per the seller. Step inside the home and the pride of ownership is obvious. Open an airy living area where the roomy kitchen opens on to an L-shaped den with a breakfast counter with seating, cabinets galore and a gas fireplace. Living and dining rooms are separated by a brick and spindle partition. The bedrooms are good sized and the master has a private bath. All three bedrooms have mirrored double closets. Refrigerator, washer and dryer to remain (at no value and not warrantied). It would be very challenging to find this much house in this good of shape with these amenities at a better per square foot price anywhere in Mobile, so please make an appointment today to view it. Buyers to verify all dimensions listed please. Possession 1 to 15 days
Location
State AL
County Mobile - Al
Direction Turn right on Knob Hill Dr. from Highway 90. Turn left on Hillandale. Turn left in Birchwood Dr. E. Property is on the right just passed Falow Road.
Rooms
Basement None
Dining Room Separate Dining Room
Kitchen Breakfast Bar
Interior
Interior Features Other
Heating Central, Natural Gas
Cooling Ceiling Fan(s), Central Air
Flooring Carpet, Ceramic Tile, Vinyl
Fireplaces Type Gas Log
Appliance Other
Laundry None
Exterior
Exterior Feature Storage
Fence None
Pool None
Community Features Gated
Utilities Available Electricity Available, Natural Gas Available
Waterfront false
Waterfront Description None
View Y/N true
View Other
Roof Type Other
Building
Lot Description Other
Foundation None
Sewer Public Sewer
Water Public
Architectural Style Ranch
Level or Stories One
Others
Acceptable Financing Cash, Conventional, FHA
Listing Terms Cash, Conventional, FHA
Special Listing Condition Standard
Read Less Info
Want to know what your home might be worth? Contact us for a FREE valuation!

Our team is ready to help you sell your home for the highest possible price ASAP

"My job is to find and attract mastery-based agents to the office, protect the culture, and make sure everyone is happy! "






