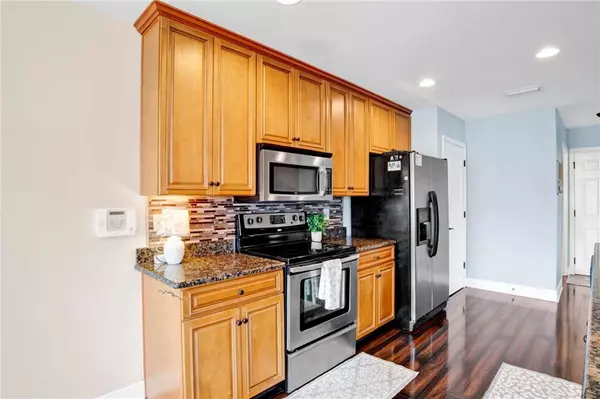
4 Beds
2.5 Baths
1,955 SqFt
4 Beds
2.5 Baths
1,955 SqFt
Key Details
Property Type Single Family Home
Sub Type Single Family Residence
Listing Status Pending
Purchase Type For Sale
Square Footage 1,955 sqft
Price per Sqft $125
Subdivision Summer Woods
MLS Listing ID 7485514
Bedrooms 4
Full Baths 2
Half Baths 1
Year Built 2009
Annual Tax Amount $2,144
Tax Year 2144
Lot Size 0.290 Acres
Property Description
As you enter, you're greeted by an inviting foyer that leads into an open and airy living space. The heart of the home is the kitchen, featuring stunning stained wood cabinetry, sleek granite countertops, and an eat in kitchen—perfect for preparing meals or entertaining guests. The adjacent dining area and cozy living room, with a charming fireplace, provide a warm and welcoming atmosphere.
The well-designed split floor plan offers privacy and convenience, with the master suite located on the second floor. The master bedroom is generously sized, and the ensuite bath boasts double vanities, a separate shower, and a large soaking tub for ultimate relaxation. Upstairs, you'll find three additional bedrooms with ample closet space and a full bathroom.
Other features include laminate and tile flooring throughout, a convenient half-bath for guests, and a two-car garage for extra storage. The backyard offers plenty of space for outdoor activities, whether you're hosting a barbecue or just enjoying the fresh air.
This home is located in a neighborhood with easy access to major roads, schools, and all the amenities West Mobile has to offer. Don’t miss the opportunity to make this wonderful house your home!
Schedule your showing today!
Location
State AL
County Mobile - Al
Direction Cottage Hill, west on Dawes, right on Johnson Road, left on Scott Dairy Loop west, right on West Lake, subdivision is on the right
Rooms
Basement None
Dining Room Other
Kitchen Cabinets Stain, Eat-in Kitchen, Pantry, Stone Counters
Interior
Interior Features High Ceilings 9 ft Lower
Heating Central
Cooling Ceiling Fan(s), Central Air
Flooring Carpet, Ceramic Tile, Other
Fireplaces Type Living Room
Appliance Dishwasher, Electric Range
Laundry Laundry Room, Upper Level
Exterior
Exterior Feature None
Garage Spaces 2.0
Fence Back Yard, Fenced, Privacy
Pool None
Community Features None
Utilities Available Electricity Available
Waterfront false
Waterfront Description None
View Y/N true
View Other
Roof Type Composition,Shingle
Garage true
Building
Lot Description Back Yard, Front Yard, Landscaped
Foundation Slab
Sewer Public Sewer, Other
Water Public
Architectural Style Traditional
Level or Stories Two
Schools
Elementary Schools Mobile - Other
Middle Schools Mobile - Other
High Schools Mobile - Other
Others
Special Listing Condition Standard

"My job is to find and attract mastery-based agents to the office, protect the culture, and make sure everyone is happy! "






