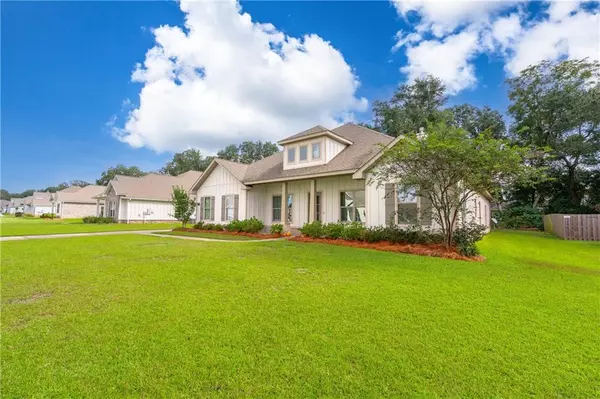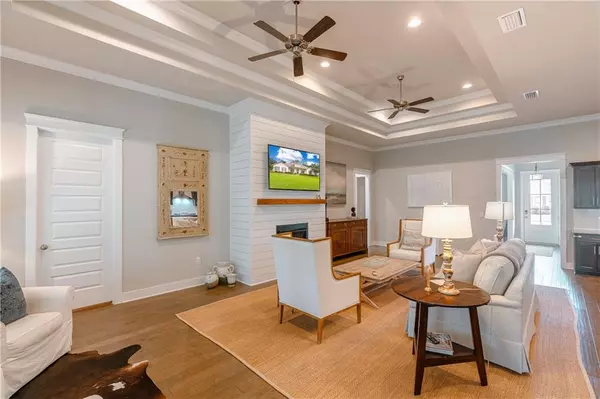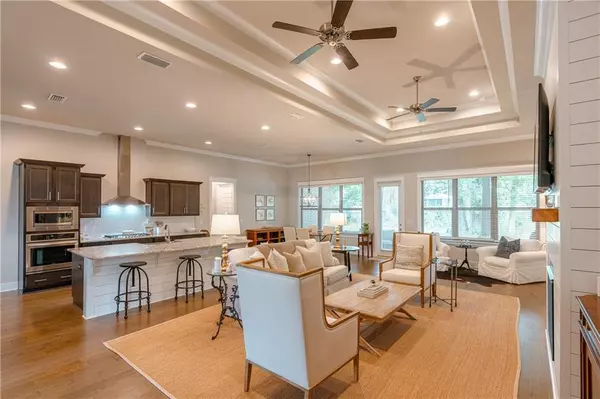
4 Beds
3 Baths
2,852 SqFt
4 Beds
3 Baths
2,852 SqFt
Key Details
Property Type Single Family Home
Sub Type Single Family Residence
Listing Status Active
Purchase Type For Sale
Square Footage 2,852 sqft
Price per Sqft $201
Subdivision Golden Oak At Firethorne
MLS Listing ID 7483321
Bedrooms 4
Full Baths 3
HOA Fees $500
HOA Y/N true
Year Built 2019
Annual Tax Amount $2,192
Tax Year 2192
Lot Size 0.724 Acres
Property Description
The kitchen is the perfect combination of being the ideal place to prepare meals but also entertain. With stainless steel appliances that include a wall oven, trimmed microwave and gas cooktop you will be well equipped for any meal or event. The large culinary island provides plenty of space for prep work and seating and can accommodate 3-4 bar stools easily. The island flows into the great room that is 17x31 and includes a ship lapped and cozy gas fireplace.
Retreat to the primary oversized bedroom sanctuary with a double trey ceiling and hardwood floors. The attached bathroom has a spa-like feel with a large walk-in shower with bench and separate soaking tub. You will have to see the closet to believe it! So much space for organizing! The closet even connects to the laundry room for your convenience.
Just a few of the additional features include a built in mud bench, a gas tankless water heater and a gas stub located on the covered back porch. Perfect for grilling. This home is built to Gold Fortified standards, and does have the smart home package for controlling the climate, alarm and doorbell. All of this is located in beautiful Firethorne, well known for its mature landscaping, location and amenities. Just a few of these amenities include well-kept sidewalks, a resort style pool and covered area, including an outdoor grilling pavilion, children's playground, tennis area and basketball courts.
Call to see this beautiful home, today! All measurements are approximate and not guaranteed, buyer to verify.
Location
State AL
County Baldwin - Al
Direction From Fairhope Ave- Turn south on Hwy 181. Firethorne community will be approximately 1.2 miles on the left. From Hwy 44- Turn north on Hwy 181. Firethorne will be on the right.
Rooms
Basement None
Primary Bedroom Level Main
Dining Room Dining L
Kitchen Breakfast Bar, Breakfast Room, Cabinets White, Eat-in Kitchen, Kitchen Island, Stone Counters
Interior
Interior Features Cathedral Ceiling(s), High Ceilings 10 ft Main, Walk-In Closet(s)
Heating Central, Forced Air
Cooling Ceiling Fan(s), Central Air
Flooring Hardwood
Fireplaces Type Gas Log
Appliance Dishwasher, Disposal, Electric Range, Gas Cooktop
Laundry Laundry Room, Main Level
Exterior
Exterior Feature Lighting
Garage Spaces 2.0
Fence Fenced
Pool None
Community Features Clubhouse, Playground, Tennis Court(s)
Utilities Available Electricity Available, Phone Available, Sewer Available
Waterfront false
Waterfront Description None
View Y/N true
View Other
Roof Type Composition,Shingle
Garage true
Building
Lot Description Back Yard, Front Yard, Landscaped
Foundation Slab
Sewer Public Sewer
Water Public
Architectural Style Craftsman
Level or Stories One
Schools
Elementary Schools J Larry Newton
Middle Schools Fairhope
High Schools Fairhope
Others
Special Listing Condition Standard

"My job is to find and attract mastery-based agents to the office, protect the culture, and make sure everyone is happy! "






