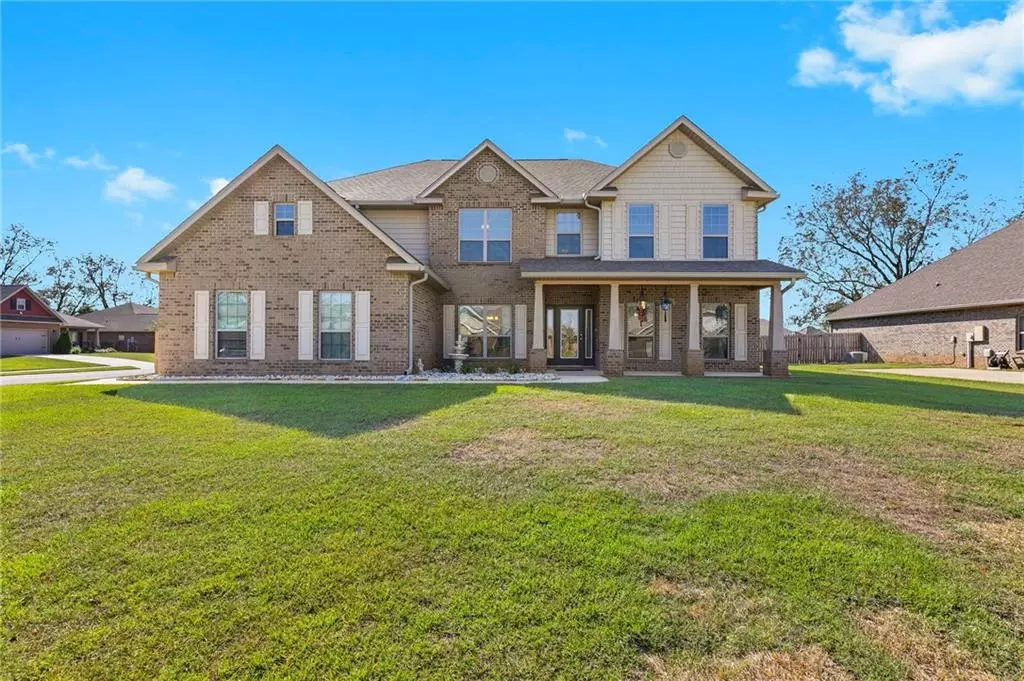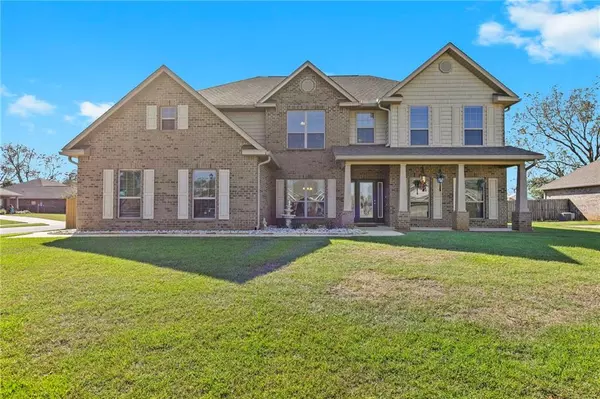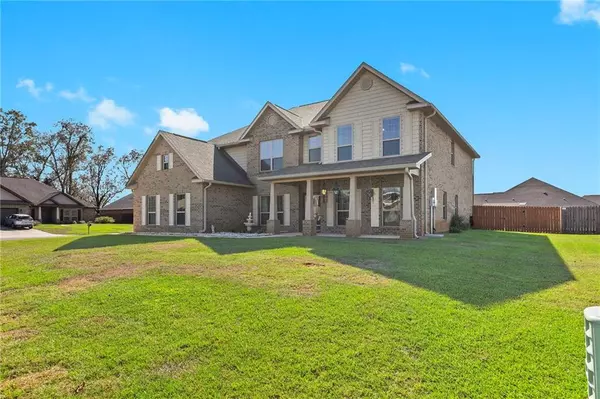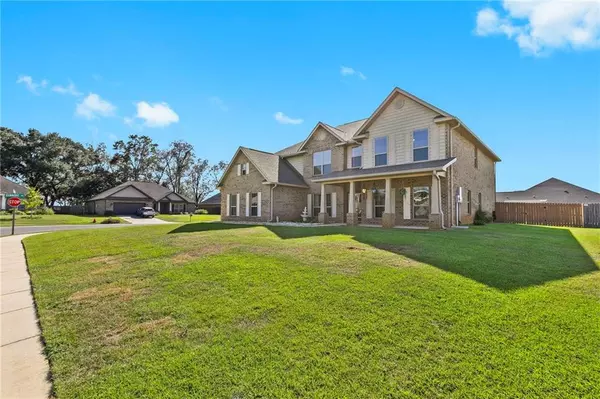
6 Beds
3.5 Baths
4,258 SqFt
6 Beds
3.5 Baths
4,258 SqFt
Key Details
Property Type Single Family Home
Sub Type Single Family Residence
Listing Status Active
Purchase Type For Sale
Square Footage 4,258 sqft
Price per Sqft $159
Subdivision Dunmore
MLS Listing ID 7461429
Bedrooms 6
Full Baths 3
Half Baths 1
HOA Y/N true
Year Built 2015
Annual Tax Amount $2,100
Tax Year 2100
Lot Size 0.422 Acres
Property Description
Location
State AL
County Baldwin - Al
Direction From the intersection of Hwy 181 and 104, travel north on Hwy 181 to right on Dunmore Drive, Home is on your left at the corner of Dunmore Drive and Tullamore Drive.
Rooms
Basement None
Primary Bedroom Level Main
Dining Room Separate Dining Room
Kitchen Eat-in Kitchen, Kitchen Island, Pantry Walk-In, Stone Counters, View to Family Room
Interior
Interior Features High Ceilings 9 ft Main, His and Hers Closets, Walk-In Closet(s)
Heating Central
Cooling Central Air
Flooring Carpet, Ceramic Tile, Laminate
Fireplaces Type Gas Log, Living Room
Appliance Dishwasher, Disposal, Gas Range, Microwave
Laundry Laundry Room, Main Level
Exterior
Exterior Feature Rain Gutters, Storage
Garage Spaces 2.0
Fence Back Yard, Fenced, Privacy
Pool In Ground, Salt Water
Community Features None
Utilities Available Cable Available, Electricity Available, Natural Gas Available, Phone Available, Sewer Available, Water Available
Waterfront false
Waterfront Description None
View Y/N true
View Other
Roof Type Composition
Garage true
Building
Lot Description Corner Lot
Foundation Slab
Sewer Public Sewer
Water Public
Architectural Style Traditional
Level or Stories Two
Schools
Elementary Schools Belforest
Middle Schools Daphne
High Schools Daphne
Others
Acceptable Financing Cash, Conventional, FHA, VA Loan
Listing Terms Cash, Conventional, FHA, VA Loan
Special Listing Condition Standard

"My job is to find and attract mastery-based agents to the office, protect the culture, and make sure everyone is happy! "






