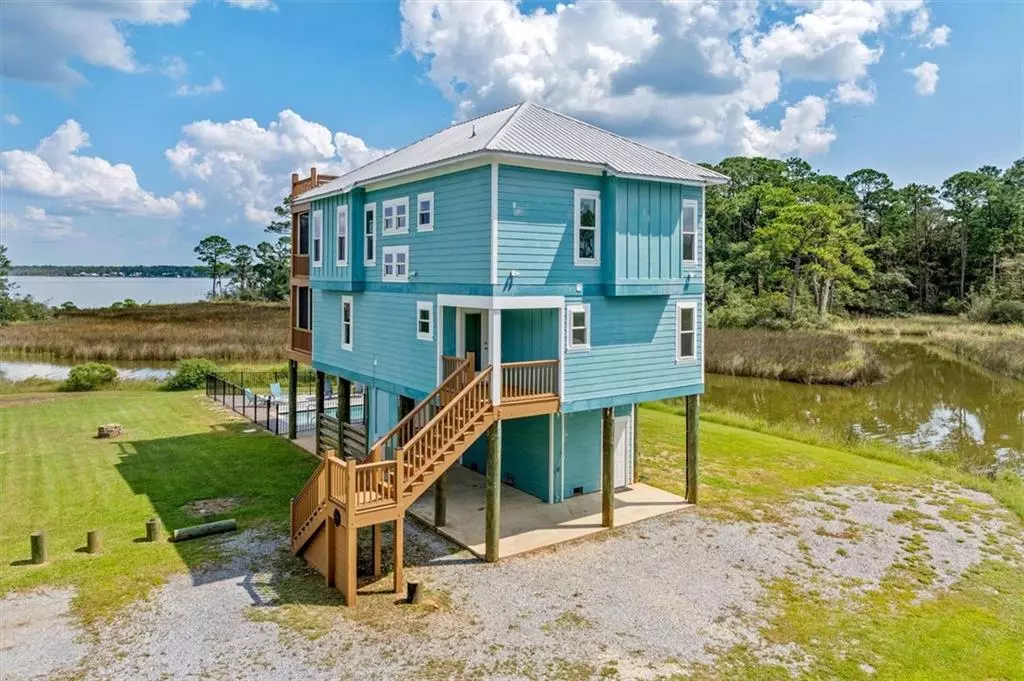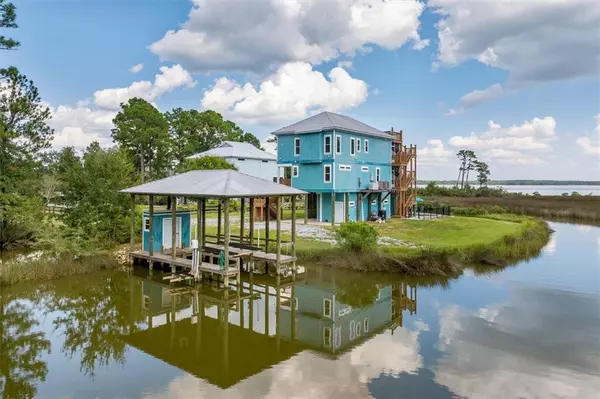
4 Beds
4.5 Baths
1,880 SqFt
4 Beds
4.5 Baths
1,880 SqFt
Key Details
Property Type Single Family Home
Sub Type Single Family Residence
Listing Status Active
Purchase Type For Sale
Square Footage 1,880 sqft
Price per Sqft $462
Subdivision Bay Haven
MLS Listing ID 7452872
Bedrooms 4
Full Baths 4
Half Baths 1
Year Built 2015
Annual Tax Amount $2,109
Tax Year 2109
Lot Size 0.580 Acres
Property Description
Step outside to enjoy over 460 sq. ft. of screened porches on two levels and a 231 sq. ft. observation deck, all offering panoramic views of the tranquil surroundings. Elevated for peace of mind, this home blends style with functionality.
The top-floor primary bedroom is a private retreat, boasting a spacious walk-in closet with custom organizers and an en suite bath equipped with shower and heating lamp. Enjoy stunning wetland views from your personal sanctuary. Three additional bedrooms are located on the first floor, including a guest suite with its own en suite bath and access to a private screened porch overlooking Weeks Bay.
For the boating enthusiast, the property features a boathouse with an electric boat lift and watercraft lift, enhancing the waterfront experience. The heated gunite pool serves as the ultimate entertainment centerpiece, while a powered workshop, outdoor storage, and electric hurricane shutters add to the home's convenience and security.
The kitchen is a chef’s dream, equipped with a double gas oven, quartz island, built-in sink, and ample pantry space. Its open-concept design flows effortlessly into the living areas, ideal for both entertaining and quiet relaxation. With HVAC controls on each floor, personalized comfort is guaranteed.
Additional features include a 22KW Generac generator, built-in vacuum system, Rinnai tankless water heater, modern septic system, and proximity to a fire station just 3 miles away. This stunning waterfront retreat is the epitome of luxurious living!
Location
State AL
County Baldwin - Al
Direction From Mary Ann Beach Road turn on Bay Haven Drive. Right onto Canal Circle continue to the end of the cul de sac, house on right on the water down the right of way
Rooms
Basement None
Dining Room Open Floorplan
Kitchen Breakfast Bar, Stone Counters, Pantry, View to Family Room
Interior
Interior Features Central Vacuum, Elevator, Entrance Foyer, Walk-In Closet(s), Recessed Lighting
Heating Central
Cooling Ceiling Fan(s), Central Air
Flooring Carpet, Ceramic Tile
Fireplaces Type None
Appliance Double Oven, Dishwasher, Refrigerator, Gas Range, Microwave, Tankless Water Heater, Dryer, Washer
Laundry Laundry Room, Sink
Exterior
Exterior Feature Storage, Rear Stairs
Fence Back Yard
Pool Fenced, Gunite, Heated, Electric Heat, In Ground
Community Features None
Utilities Available Electricity Available, Natural Gas Available
Waterfront true
Waterfront Description Canal Front,Bay Access
View Y/N true
View Bay
Roof Type Metal
Total Parking Spaces 3
Building
Lot Description Cul-De-Sac, Irregular Lot, Level, Sprinklers In Front, Front Yard, Back Yard
Foundation Pillar/Post/Pier, Slab
Sewer Septic Tank
Water Public
Architectural Style Traditional, Beach House
Level or Stories Two
Schools
Elementary Schools J Larry Newton
Middle Schools Fairhope
High Schools Fairhope
Others
Acceptable Financing Cash, Conventional, VA Loan
Listing Terms Cash, Conventional, VA Loan
Special Listing Condition Standard

"My job is to find and attract mastery-based agents to the office, protect the culture, and make sure everyone is happy! "





