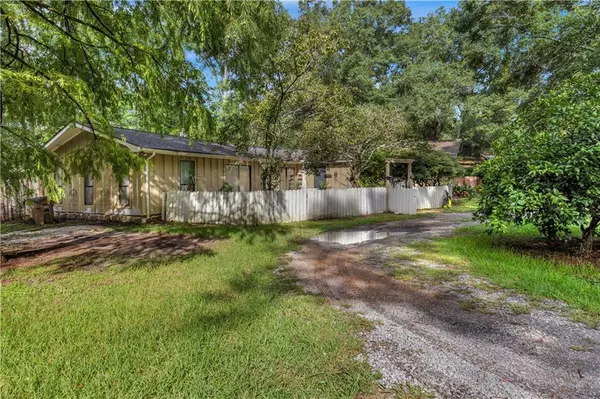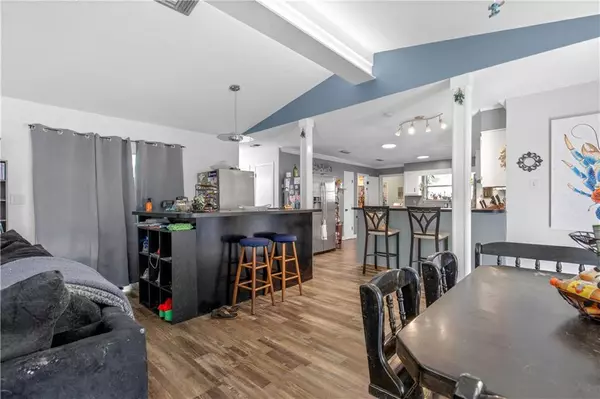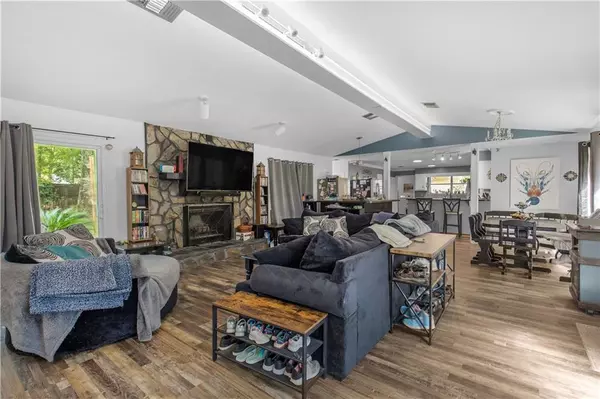
3 Beds
2.5 Baths
2,994 SqFt
3 Beds
2.5 Baths
2,994 SqFt
Key Details
Property Type Single Family Home
Sub Type Single Family Residence
Listing Status Pending
Purchase Type For Sale
Square Footage 2,994 sqft
Price per Sqft $86
Subdivision Todd Acres West
MLS Listing ID 7458038
Bedrooms 3
Full Baths 2
Half Baths 1
Annual Tax Amount $911
Tax Year 911
Lot Size 0.408 Acres
Property Description
Spanning 2,994 sq. ft., this residence boasts a spacious, open floor plan great for modern living and entertaining. The family room features a stone fireplace, vaulted ceilings, and a wet bar, creating an inviting gathering space that flows seamlessly into the updated kitchen. The kitchen shines with painted white cabinets, a built-in double oven, a tile backsplash, a center island, and a walk-in pantry.
This thoughtful split floor plan offers each oversized bedroom its own private bath, allowing for comfort and privacy. A versatile bonus space can easily serve as a fourth bedroom, office, playroom, or den. Additionally, the home can be converted to three full baths, with plumbing and drainage available in the adjacent closet.
The expansive primary bedroom allows for a cozy sitting area, while the bath includes two walk-in closets, a large soaking tub, a separate shower, and dual sinks in a sprawling vanity. This home combines functionality and a welcoming atmosphere—good for both relaxing and entertaining. Don’t miss out on this exceptional opportunity and to add your personal touches!
All measurements are approximate and not guaranteed, buyer to verify.
Location
State AL
County Mobile - Al
Direction South on Rangeline Road. Left onto Todd acres Drive. Right on Todd Boulevard. Right on Worth Drive. Home is on the right.
Rooms
Basement None
Dining Room Open Floorplan
Kitchen Breakfast Bar, Cabinets White, Kitchen Island, Pantry Walk-In, View to Family Room
Interior
Heating Central, Electric
Cooling Central Air
Flooring Vinyl
Fireplaces Type Family Room
Appliance Dishwasher, Double Oven, Electric Cooktop, Microwave, Refrigerator
Laundry Laundry Room
Exterior
Exterior Feature Private Yard
Fence Wood
Pool None
Community Features None
Utilities Available Electricity Available, Water Available
Waterfront false
Waterfront Description None
View Y/N true
View Other
Roof Type Shingle
Total Parking Spaces 3
Building
Lot Description Back Yard, Front Yard, Pond on Lot
Foundation Slab
Sewer Public Sewer
Water Public
Architectural Style Traditional
Level or Stories One
Schools
Elementary Schools Mary W Burroughs
Middle Schools Katherine H Hankins
High Schools Theodore
Others
Acceptable Financing Cash, Conventional, FHA, VA Loan
Listing Terms Cash, Conventional, FHA, VA Loan
Special Listing Condition Standard

"My job is to find and attract mastery-based agents to the office, protect the culture, and make sure everyone is happy! "






