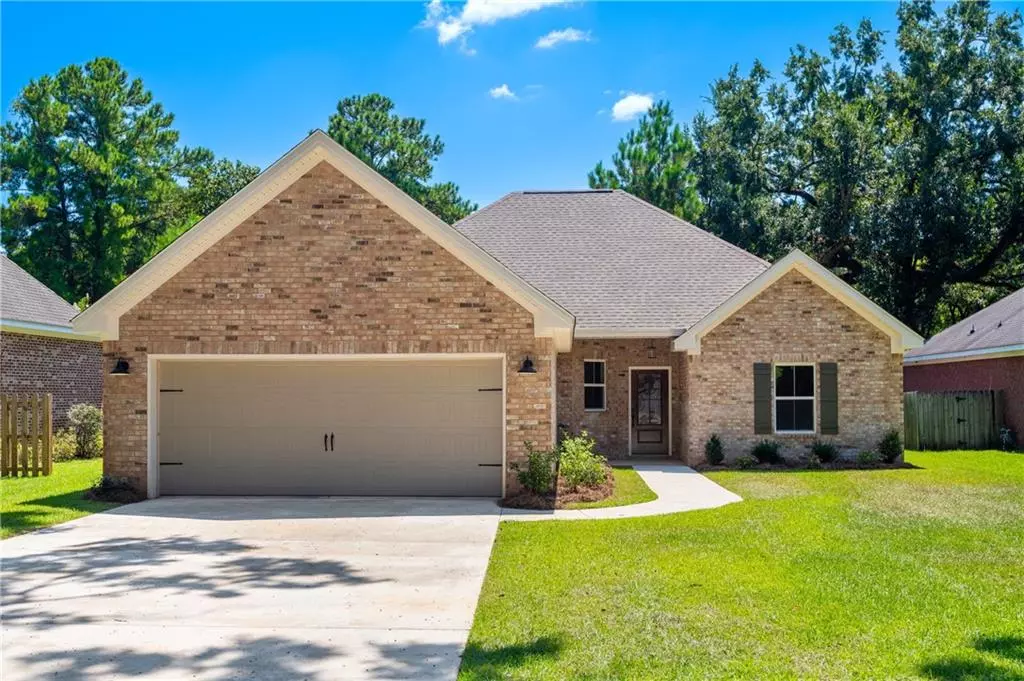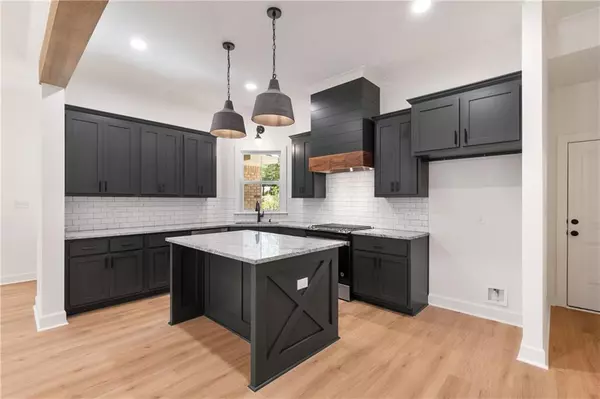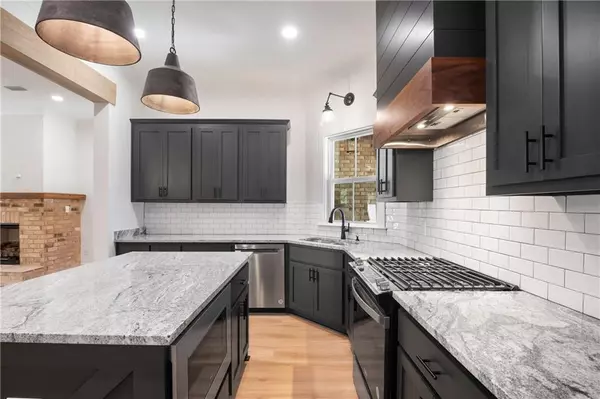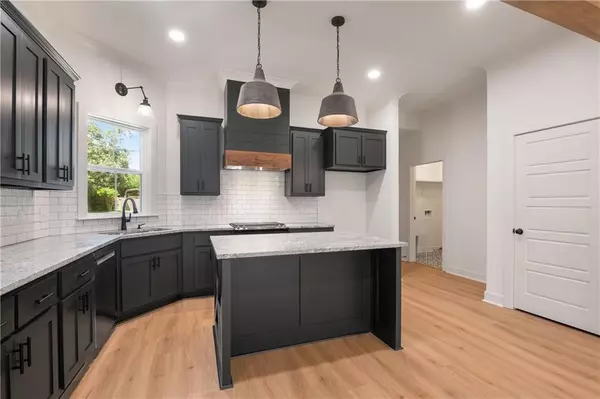
4 Beds
2 Baths
1,981 SqFt
4 Beds
2 Baths
1,981 SqFt
Key Details
Property Type Single Family Home
Sub Type Single Family Residence
Listing Status Pending
Purchase Type For Sale
Square Footage 1,981 sqft
Price per Sqft $201
Subdivision Yng Place
MLS Listing ID 7450773
Bedrooms 4
Full Baths 2
Year Built 2024
Annual Tax Amount $493
Tax Year 493
Lot Size 7,657 Sqft
Property Description
Stunning custom built home by Prime Design Homes. This 4 bedroom, 2 bath home with 1,980 sq ft of living space is sure to please any buyer. Walk into a large, open concept floor plan with split bedroom design. The interior of this home has a custom modern farmhouse design set to impress. The kitchen offers a beautiful wood beam detail, custom kitchen island, granite countertops, beautiful, dark cabinetry, a gas range, microwave built into the island and granite countertops. Durable, waterproof luxury vinyl plank (LVP), crown molding, and custom trim are throughout the main living areas and master bedroom. The large master bedroom with tray ceiling has a beautifully designed master bathroom with dual vanity, large soaking tub, custom tile shower, large walk-in closet with LVP and custom wood shelving. All bedrooms have large closets for plenty of storage. Home comes with a 2-10 builders’ warranty and is Gold Fortified. Seller will provide $5,000 towards buyer incentives. Don’t miss this great opportunity to make this home yours.
Location
State AL
County Mobile - Al
Direction From I-65, east on Airport Blvd. Turn right on Florida Street and follow around to Grant Street. House is the third house on the left.
Rooms
Basement None
Primary Bedroom Level Main
Dining Room Open Floorplan, Other
Kitchen Breakfast Bar, Cabinets Other, Kitchen Island, Stone Counters, View to Family Room, Other
Interior
Interior Features Beamed Ceilings, Crown Molding, Tray Ceiling(s), Walk-In Closet(s)
Heating Central, Heat Pump
Cooling Ceiling Fan(s), Central Air, Heat Pump
Flooring Carpet
Fireplaces Type Brick, Family Room, Gas Log
Appliance Dishwasher, Disposal, Gas Range, Microwave
Laundry Laundry Room, Main Level
Exterior
Exterior Feature None
Garage Spaces 2.0
Fence Back Yard, Stone
Pool None
Community Features None
Utilities Available Electricity Available, Natural Gas Available, Sewer Available, Underground Utilities, Water Available
Waterfront false
Waterfront Description None
View Y/N true
View City
Roof Type Shingle
Garage true
Building
Lot Description Back Yard, Cleared, Front Yard, Landscaped, Level
Foundation Slab
Sewer Public Sewer
Water Public
Architectural Style Craftsman
Level or Stories One
Schools
Elementary Schools Spencer-Westlawn
Middle Schools Lillie B Williamson
High Schools Lillie B Williamson
Others
Special Listing Condition Standard

"My job is to find and attract mastery-based agents to the office, protect the culture, and make sure everyone is happy! "






