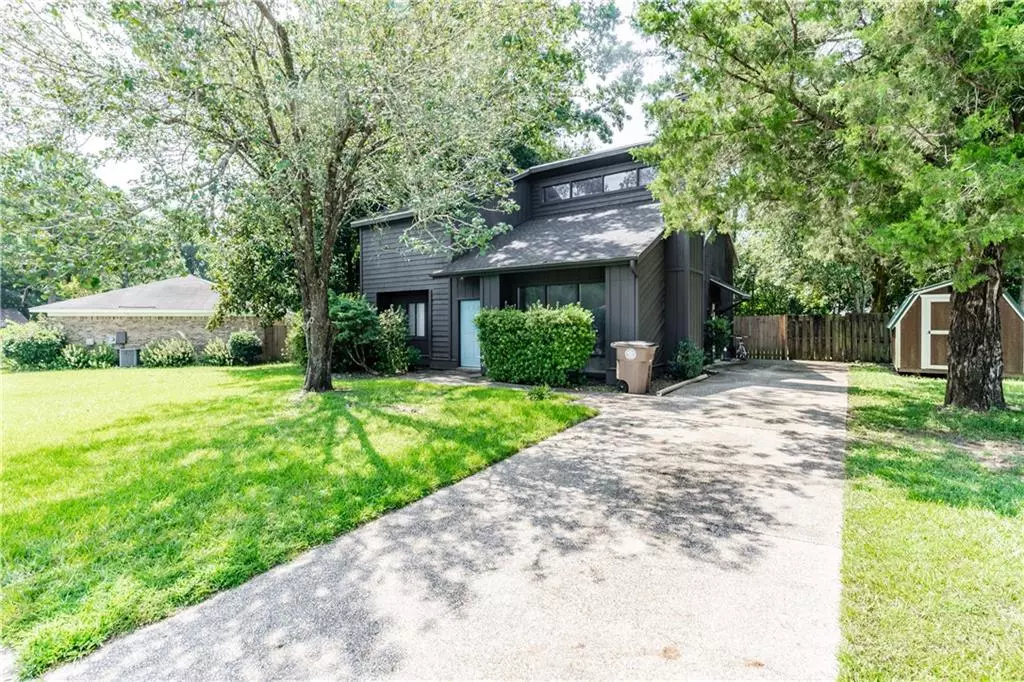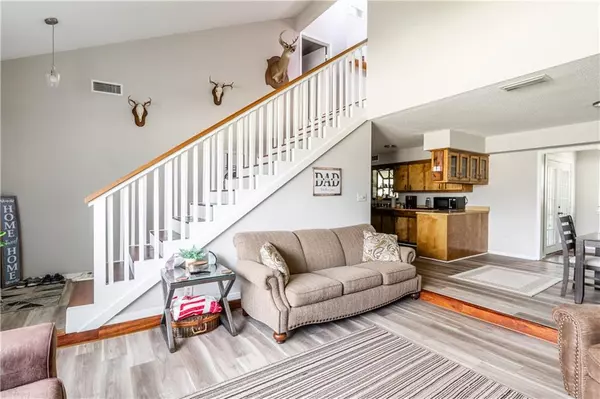
3 Beds
2 Baths
1,508 SqFt
3 Beds
2 Baths
1,508 SqFt
Key Details
Property Type Single Family Home
Sub Type Single Family Residence
Listing Status Pending
Purchase Type For Sale
Square Footage 1,508 sqft
Price per Sqft $132
Subdivision Vista Ridge
MLS Listing ID 7435110
Bedrooms 3
Full Baths 2
Year Built 1983
Annual Tax Amount $1,789
Tax Year 1789
Lot Size 10,384 Sqft
Property Description
Welcome to this beautiful, mid-century modern home! This home is move in ready for you! The unique design will draw you in to the front door, where you can marvel at the high ceilings of the living room, complete with a wood burning fireplace. The kitchen and dining area is connected, making for a smooth transition for eating, entertaining, and relaxing. The kitchen has ample counter and cabinet space. There is a bedroom on the lower level, along with a guest bathroom. Perfect for an office, children, or just your typical guest room. The oversized laundry room off the kitchen area is also perfect for a mudroom or extra pantry space. This room goes out to the large, screened in patio that overlooks the privacy-fenced in yard. Up the stairs, you'll see the landing that fits well for a seating area, homework space, or reading nook. The primary bedroom has an attached bathroom along with a large, walk in closet. The additional bedroom upstairs also has a large walk in storage area and a separate closet. Roof was replaced in 2022, all plumbing has been replaced including water heater, sewer lines, and and water supply lines. Interior HVAC was replaced in 2023 along with heating element. New oven range was installed in 2023. All improvements per seller. Don't miss your chance at this beautiful home! All measurements are approximate and not guaranteed, buyer to verify.
Location
State AL
County Mobile - Al
Direction heading east on Cottage Hill from Schillinger, turn right onto Hillcrest. Turn left onto Girby, Turn Right onto Vista Ridge,turn right onto vista ridge west, home is on your right
Rooms
Basement None
Dining Room Open Floorplan
Kitchen Breakfast Bar, Cabinets Stain, Eat-in Kitchen, Kitchen Island, Laminate Counters, View to Family Room
Interior
Interior Features Entrance Foyer, High Ceilings 10 ft Main, His and Hers Closets, Walk-In Closet(s)
Heating Natural Gas
Cooling Ceiling Fan(s), Central Air
Flooring Ceramic Tile, Laminate
Fireplaces Type Wood Burning Stove
Appliance Dishwasher, Electric Cooktop, Electric Oven, Electric Range, Gas Water Heater, Refrigerator
Laundry In Kitchen, Laundry Room
Exterior
Exterior Feature Other
Fence Back Yard
Pool None
Community Features None
Utilities Available Electricity Available, Natural Gas Available, Sewer Available, Water Available
Waterfront false
Waterfront Description None
View Y/N true
Roof Type Shingle
Total Parking Spaces 2
Building
Lot Description Back Yard, Front Yard, Landscaped
Foundation Slab
Sewer Public Sewer
Water Public
Architectural Style Mid-Century Modern
Level or Stories Two
Schools
Elementary Schools Kate Shepard
Middle Schools Burns
High Schools Murphy
Others
Special Listing Condition Standard

"My job is to find and attract mastery-based agents to the office, protect the culture, and make sure everyone is happy! "






